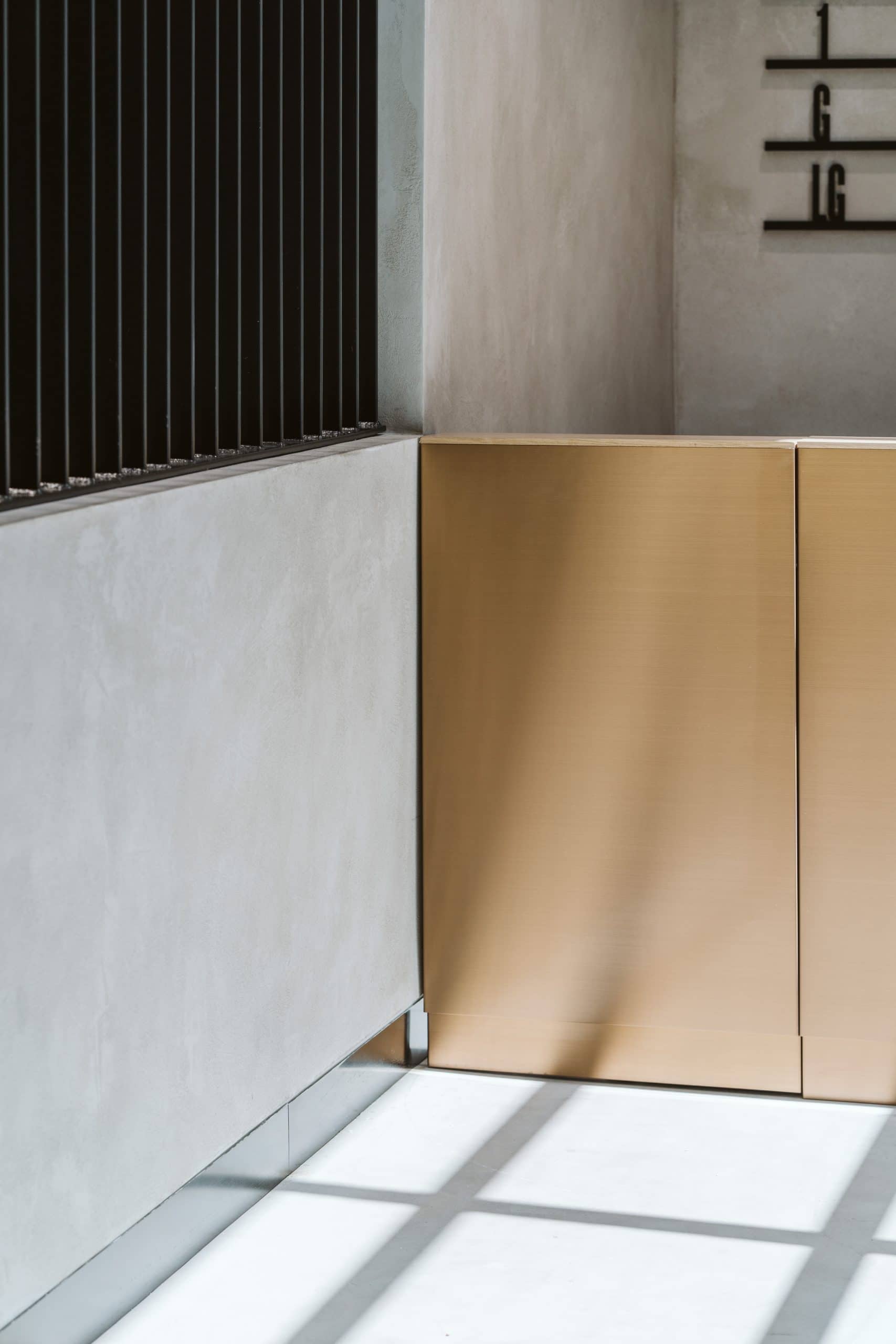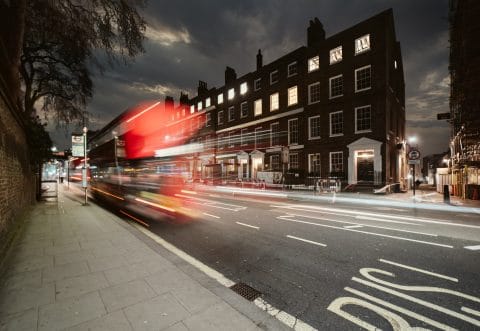Script
- Project Code17/006
- ClientLBS Properties
- LocationOld Street
- SectorCommercial Office
- Size65,000 sq ft
- StatusComplete
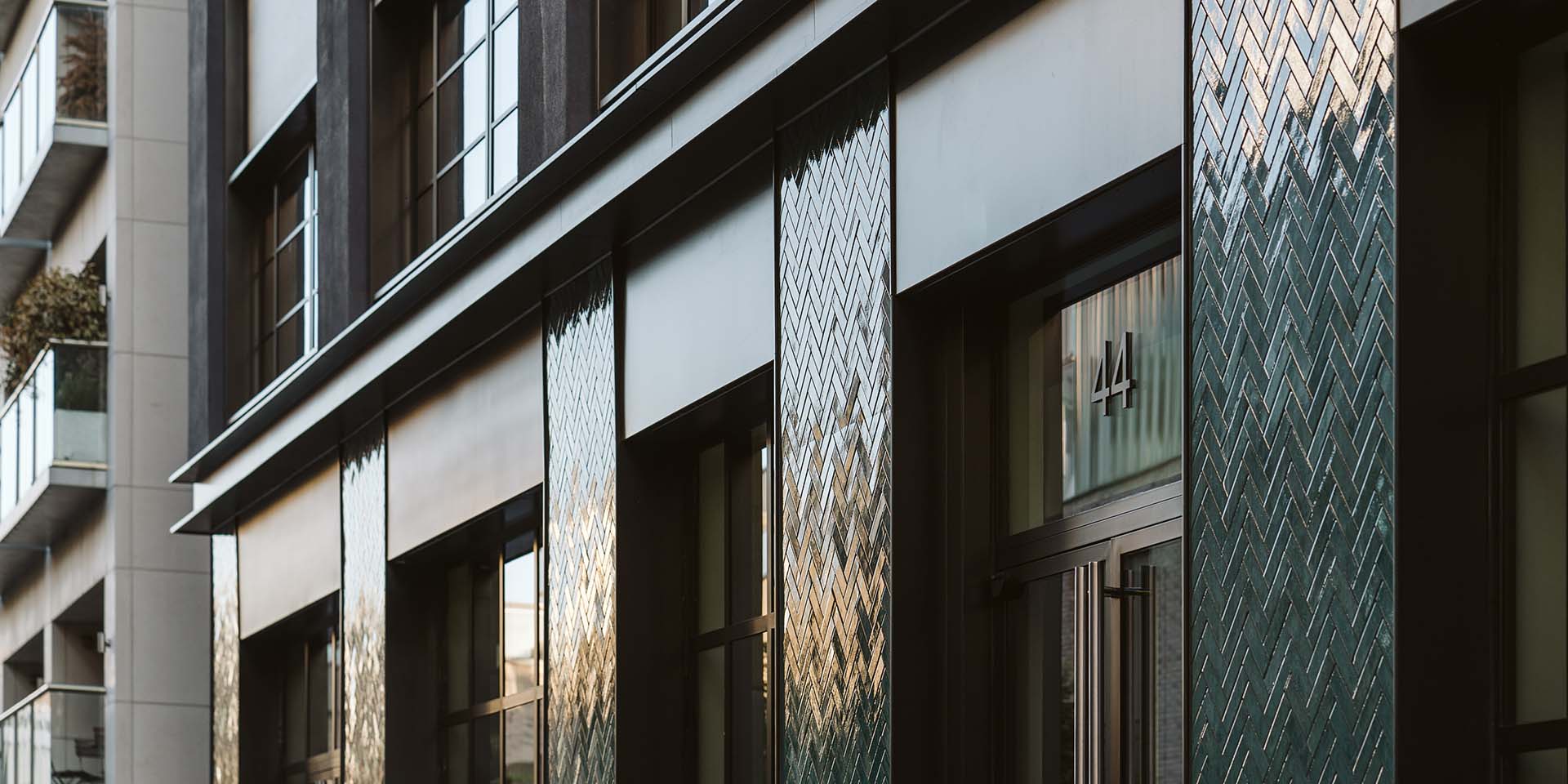
44 Featherstone Street was the first project we ever looked at as a practice.
44 Featherstone Street was the first project we ever looked at as a practice.
We undertook a comprehensive feasibility study for LBS Properties before it was purchased, and were retained throughout the process, through planning all the way to completion.
Like any good script, this one comprises three main parts. Connecting the ground floor and basement units, refurbishing floors 1 to 4, and adding two extension levels with south-facing terraces.
From the street, 1980s metal cladding has been removed to make way for a sleek and contemporary façade. Script is a homage to the site’s iron foundry past rendered in charcoal grey with slim profile metal windows, pressed metal panels, and glazed brick piers in herringbone style.
By reworking the ground floor, we reactivated the street level to welcome workers and visitors into the fold. You can now enter Script one of two ways.
From Featherstone Street, a warm reception area is washed in natural light, its rich materiality indicating the considered and contemporary design vocabulary that continues through the building. With the effective ground floor level 1.2m above street level, we lowered an area of the slab to vastly improve accessibility with an integrated platform lift integrated within the new staircase.
A typical floorplate contrasts sandblasted concrete columns and raw metal textures with fabric and wood finishes, to acknowledge the site’s industrial past. White-washed ceilings and services maximise ceiling heights as high as 3.9m, and bespoke glazed tiling continues into nine unisex showers and WCs.
If you’re heading to Studio @ Script, a second, dedicated entrance on the south-west corner gives way to a dynamic split-level workspace – a bright and airy office manifested from space that had previously been compartmentalised, dark and under-utilised.
With user well-being as our motivation, Script is designed to be comfortable and flexible, with considered use of future tea points and breakout spaces, large openable windows that replace fixed glazing, and 80 cycle spaces to encourage a two-wheel commute. By moving the existing roof plant down a level, the new upper floors now benefit from private terraces offering stunning views across London.
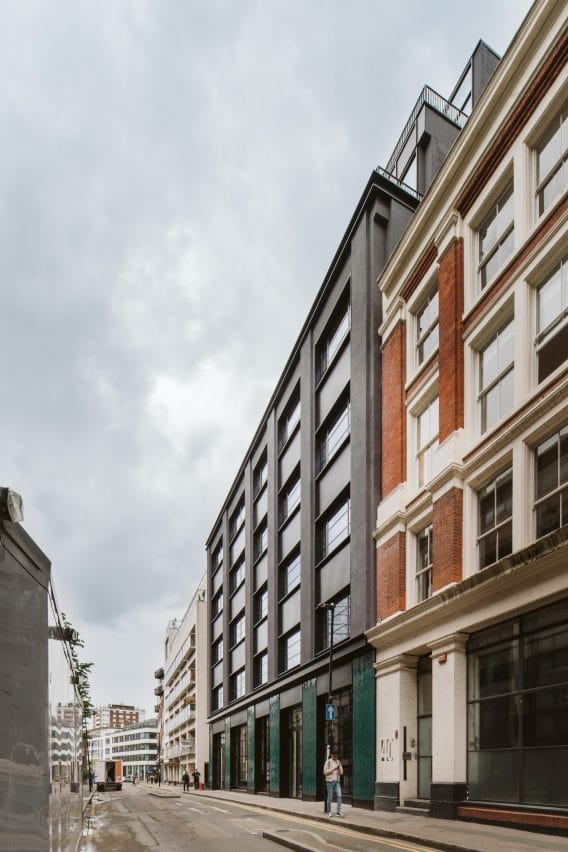
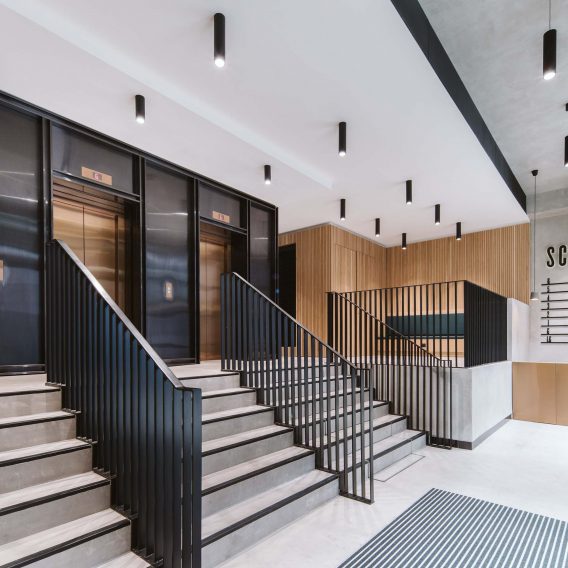
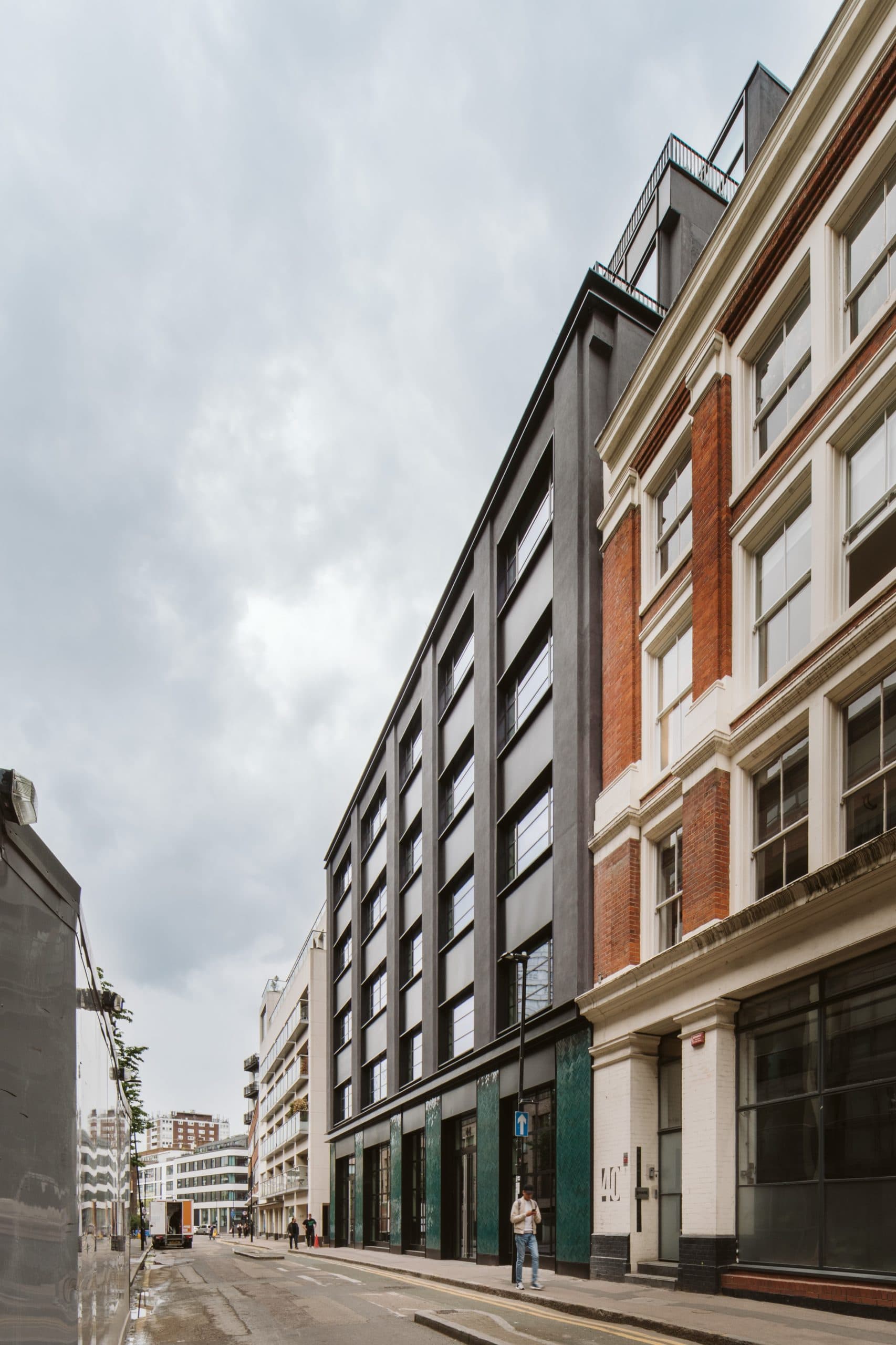
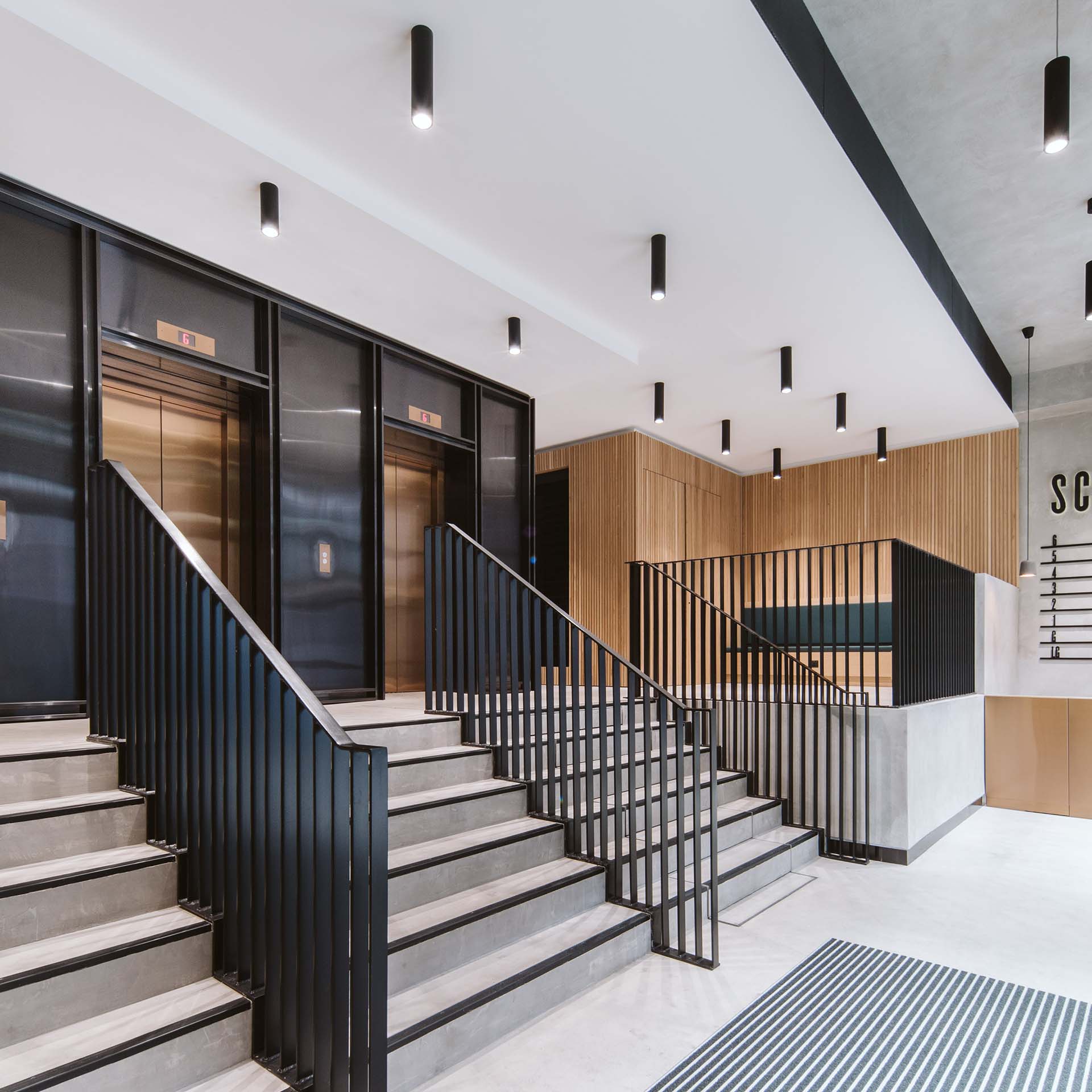
"The original warehouse building was hidden under a coat of bizarre 1980's grey metal overcladding. We actually justified the additional floor levels in design and streetscape terms by creating more coherence to the body of the building, activating the ground floor and improving the materiality generally."
Liam Spencer
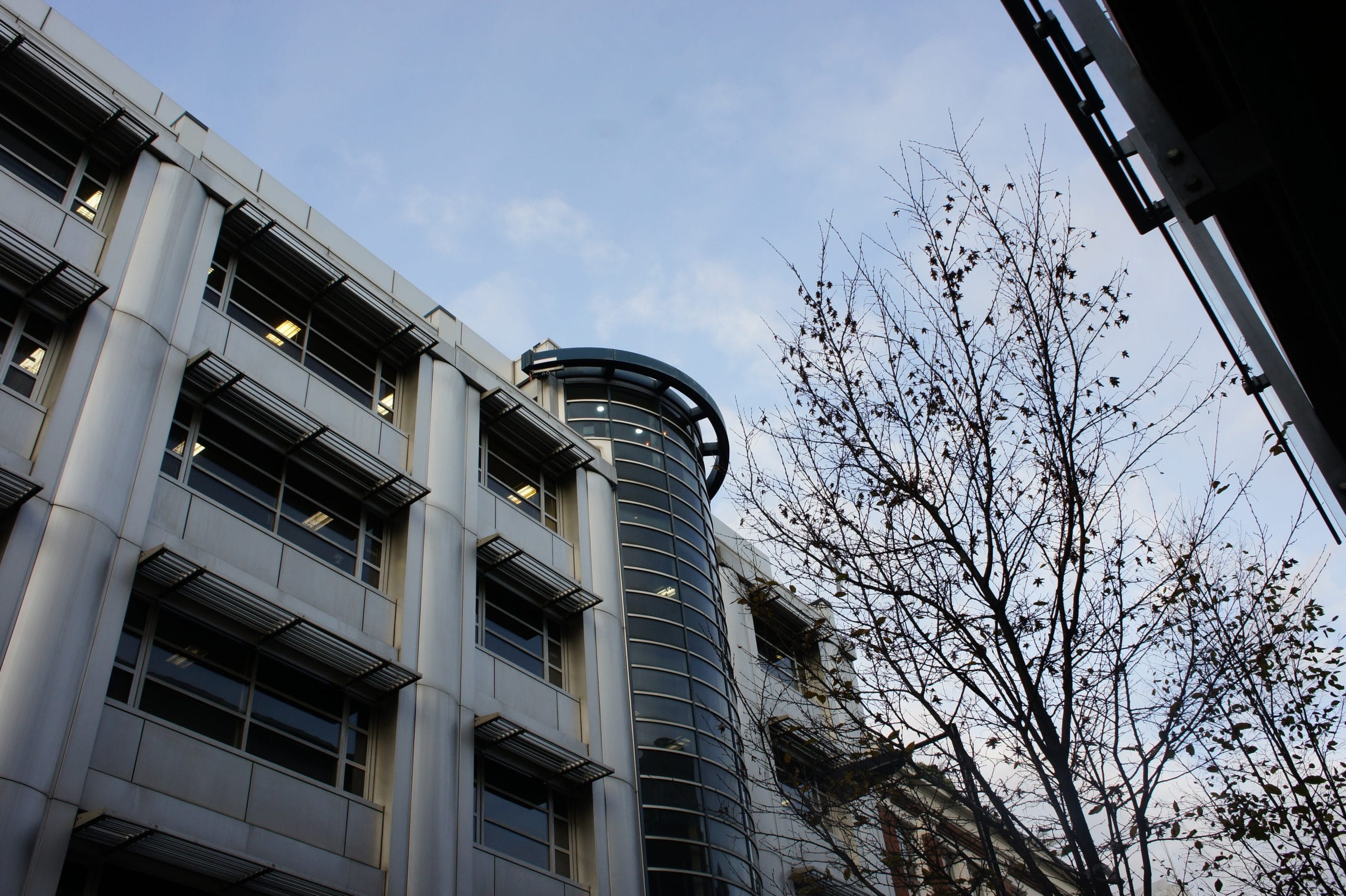
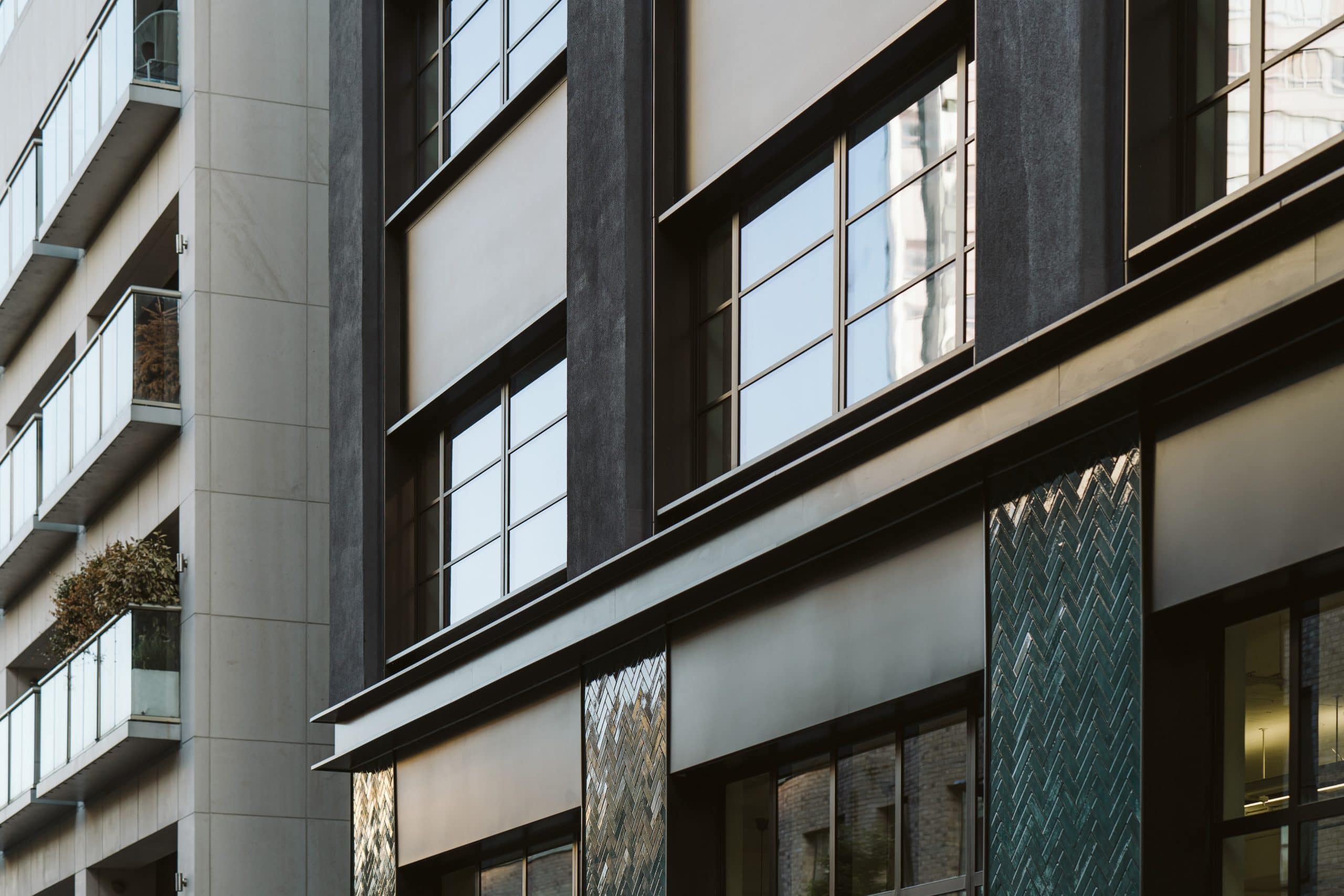
"The four existing internal floors were tired and outdated. Poor quality facilities did nothing for occupants’ well-being. There was a missed opportunity to activate the areas with natural light and openable windows. The new upper floors had huge potential to maximise both light and the sweeping views back towards the City"
Liam Spencer
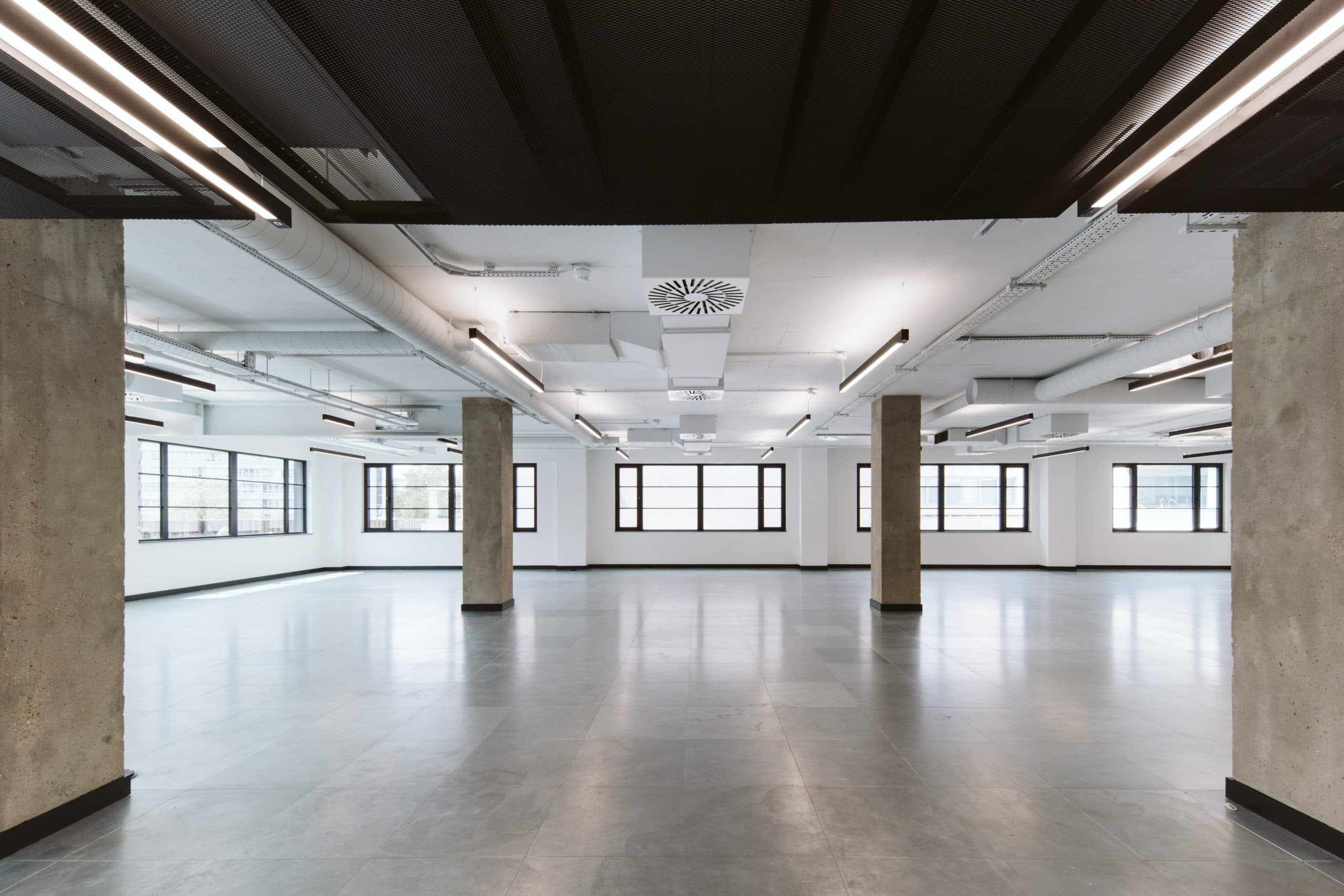
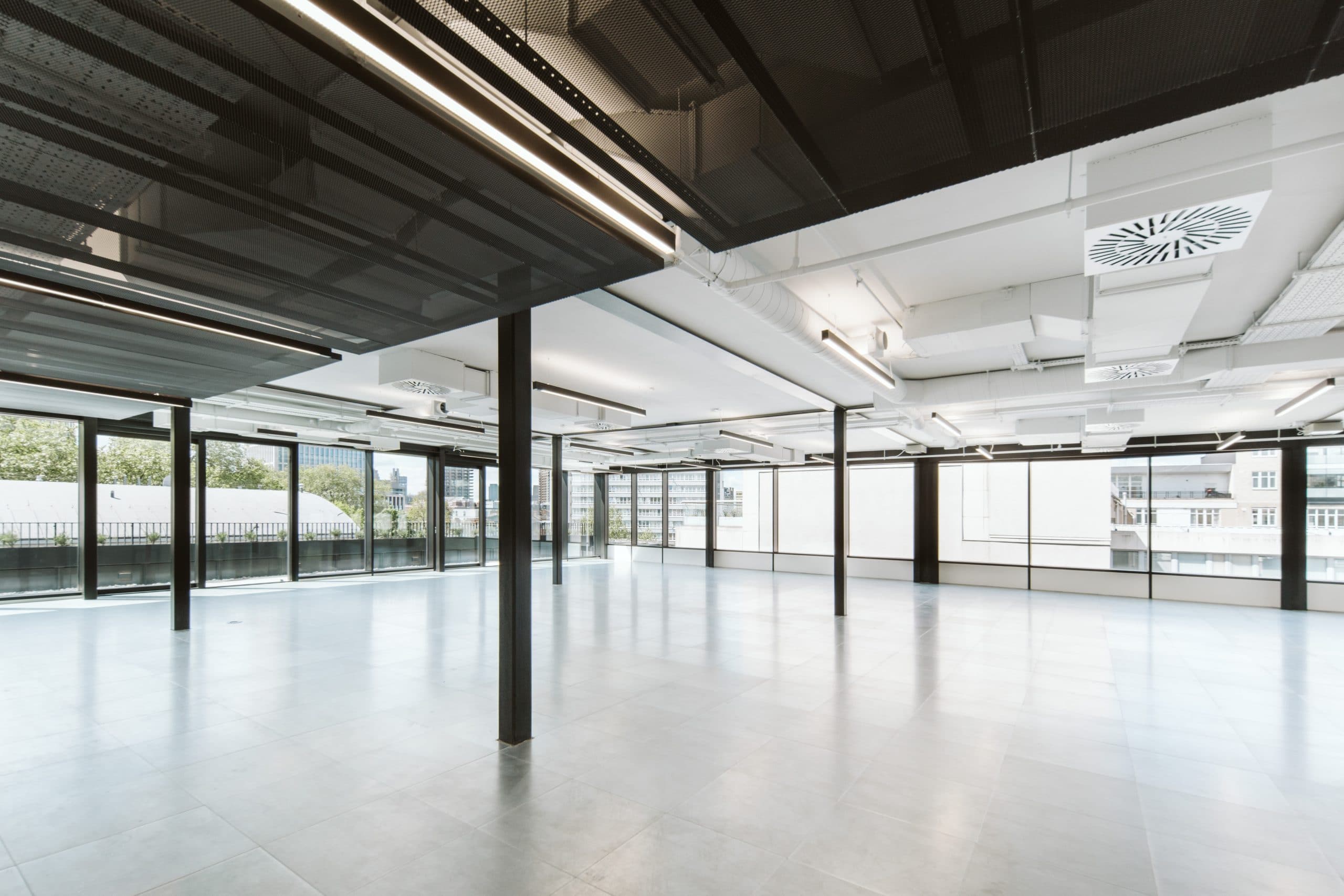
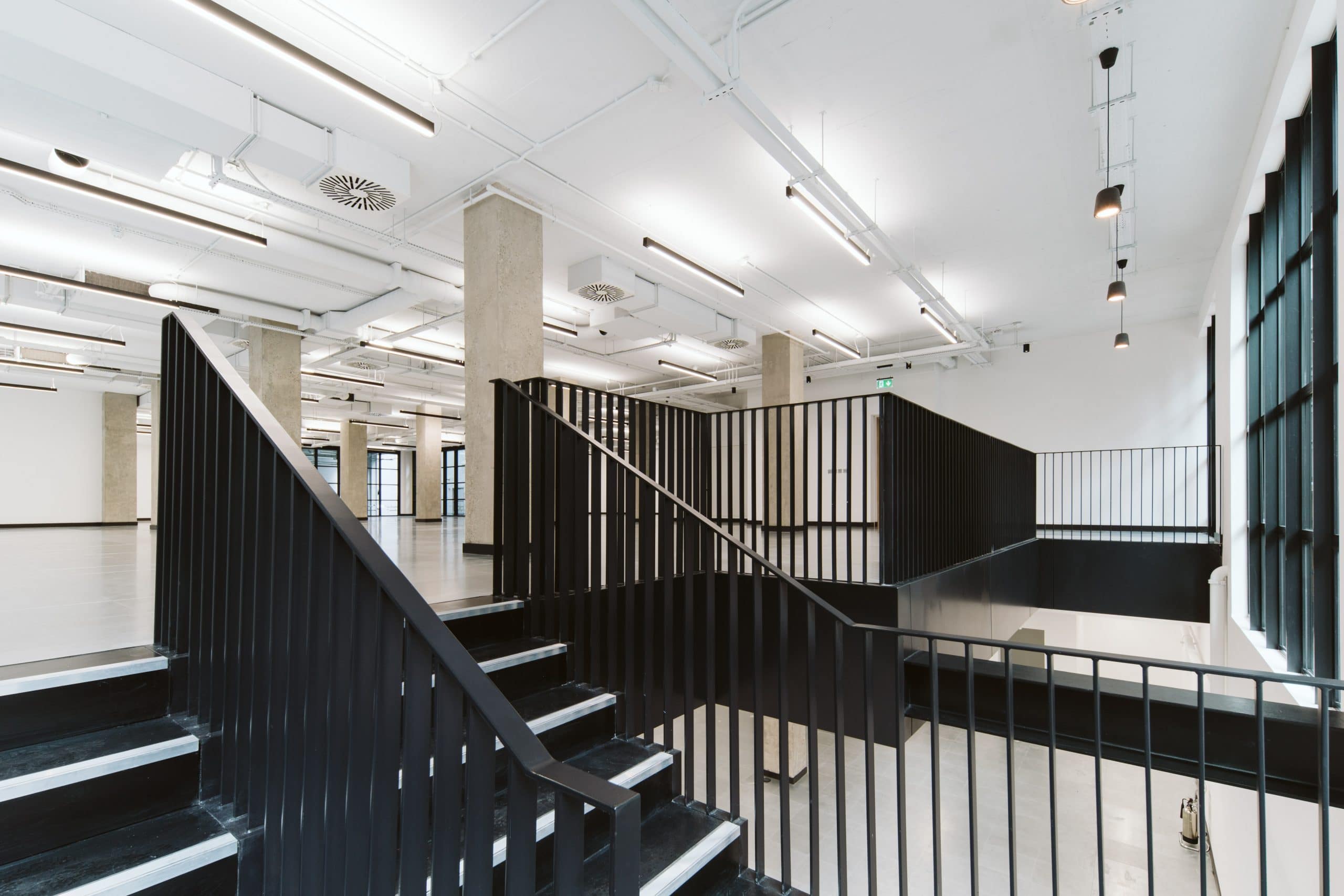
While the design is rooted in industrial heritage and expressed structure, it was key to offset some of the harshness with touches of rich materiality.
While the design is rooted in industrial heritage and expressed structure, it was key to offset some of the harshness with touches of rich materiality.
The reception space is a great example of how this is achieved across the building – combining rough and raw concrete finishes, with moments of warm woodwork and rose gold metalwork. Similarly, the common parts, showers and WCs carry through the bespoke green colour from the herringbone facade into the interior design.
