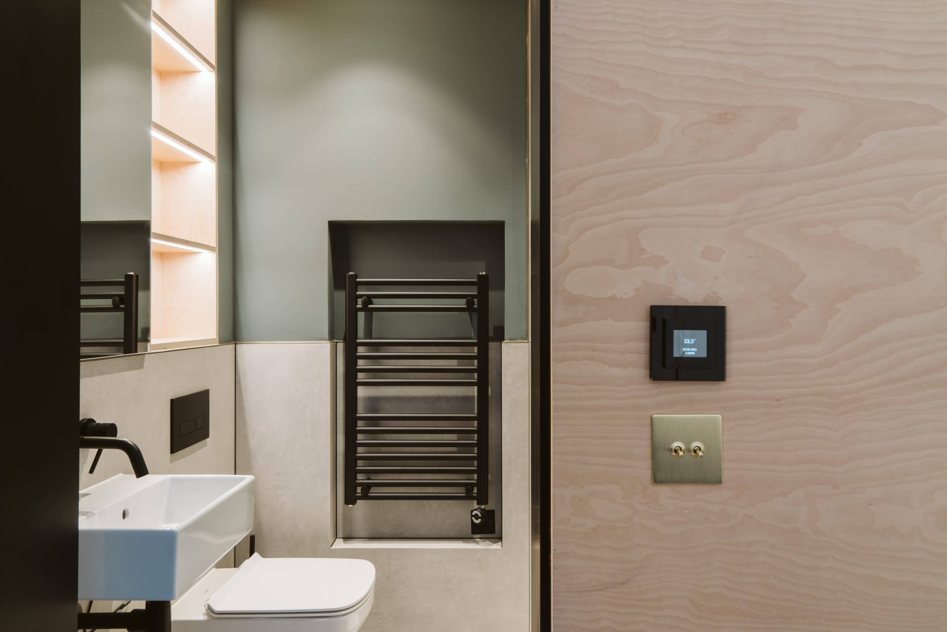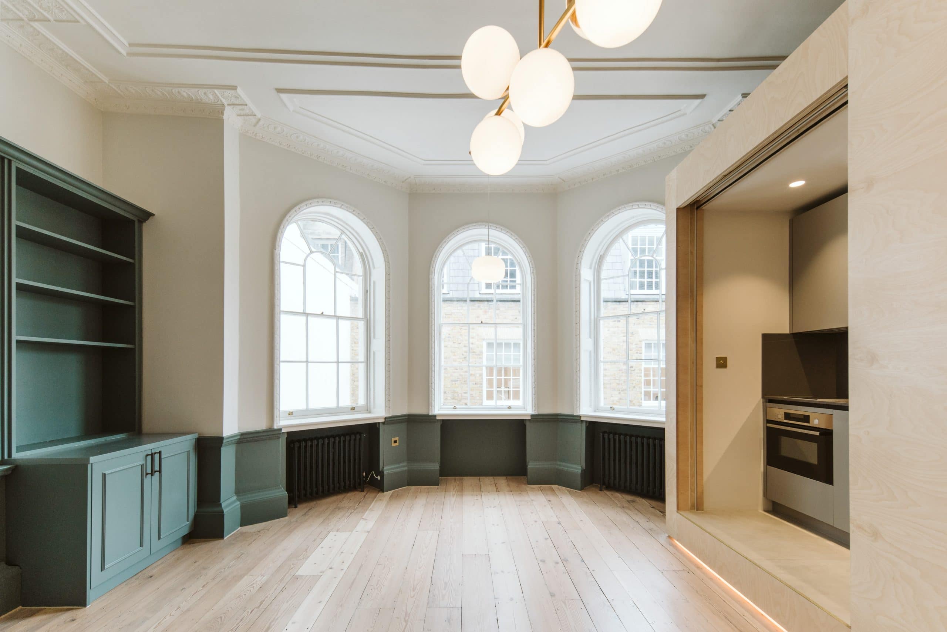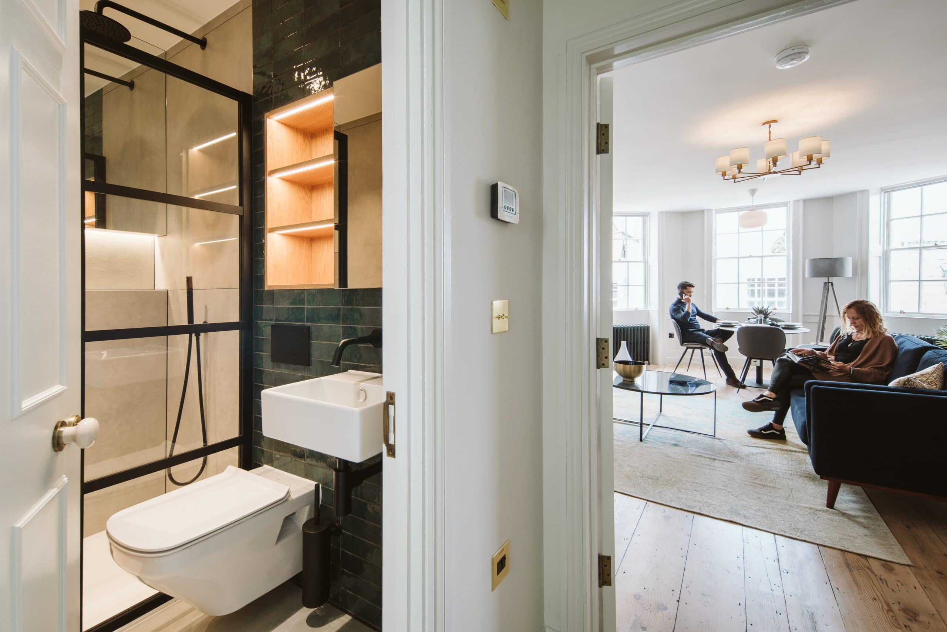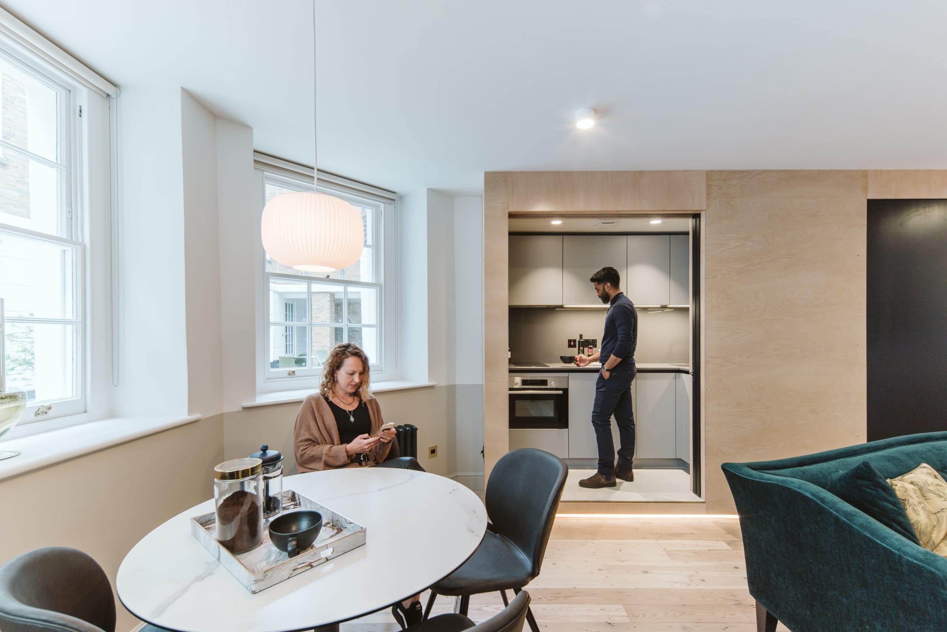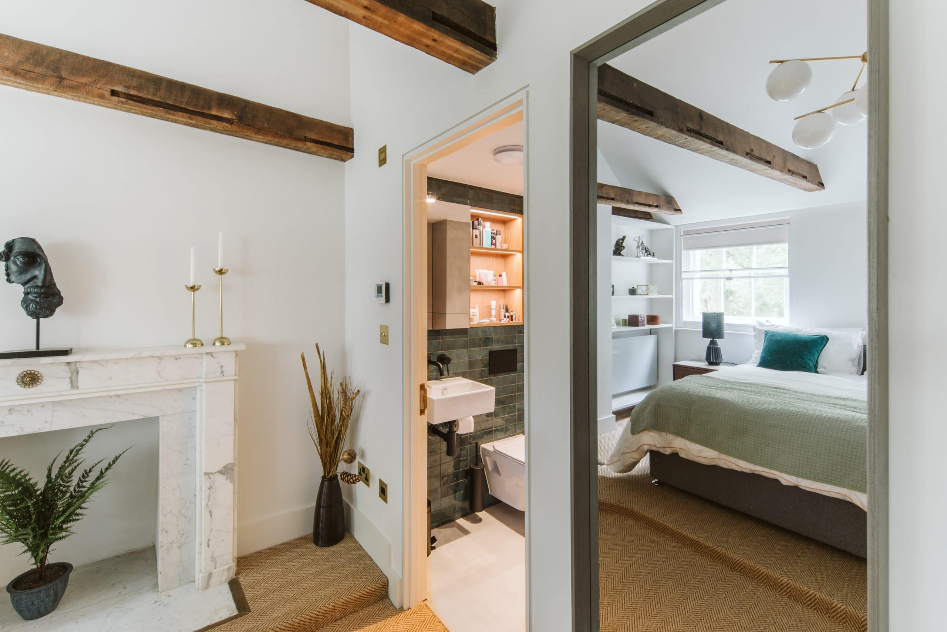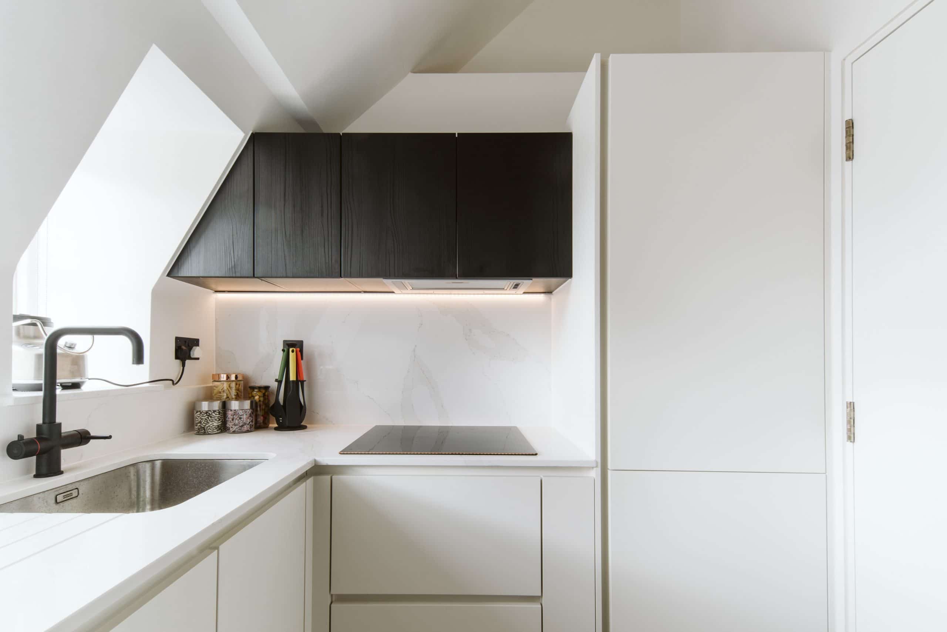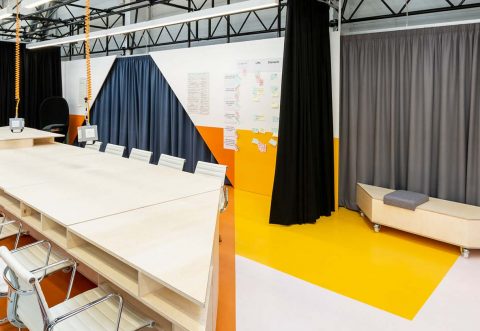Theobald's Road
- Project Code18/017
- ClientFernglen Properties
- LocationHolborn/Midtown
- Size22,000 sq ft
- SectorMixed use - Commercial and Residential
- StatusComplete
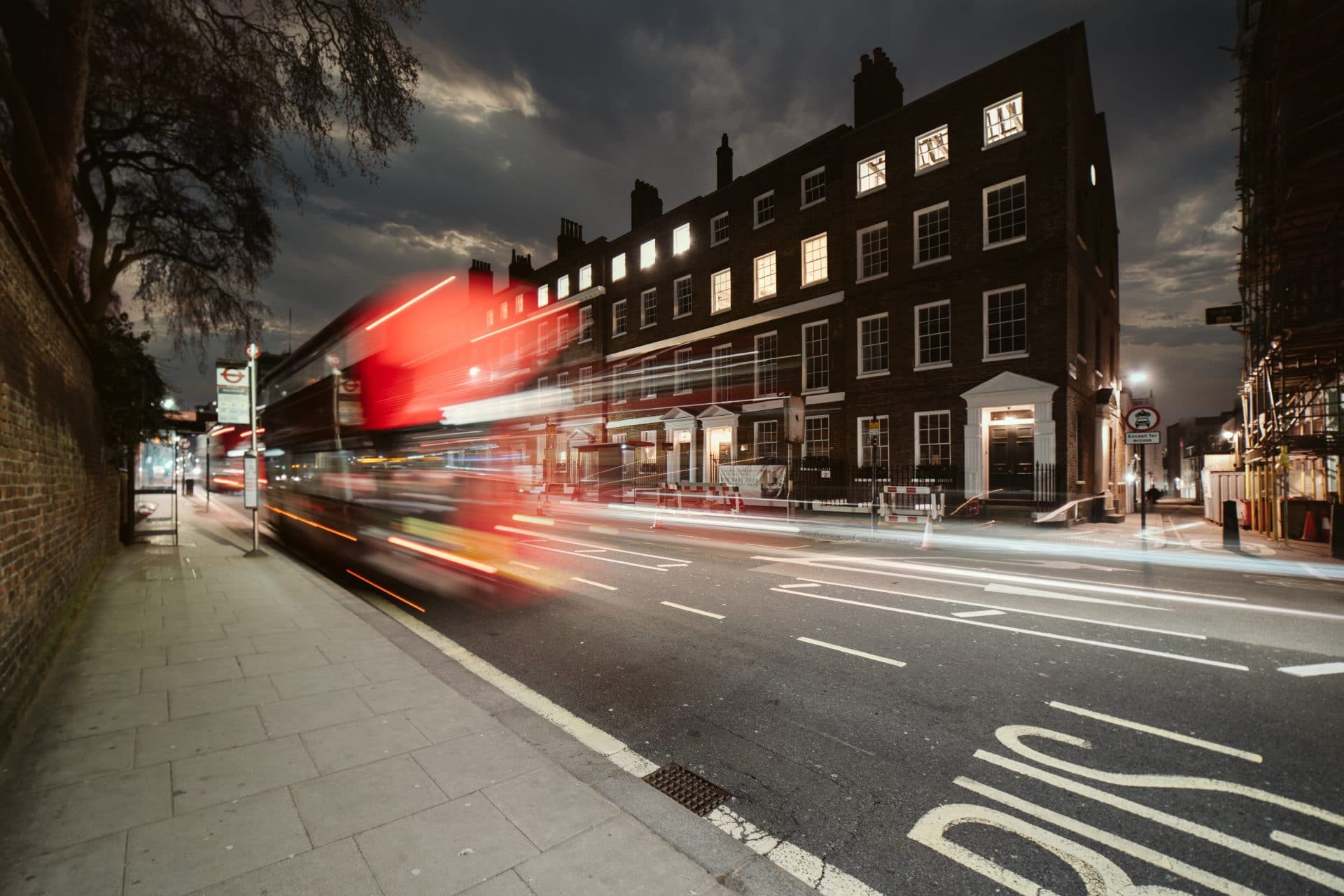
Our refurbishment of 12 - 22 Theobald's Road was a comprehensive exercise in curation and intervention, with numbers 12-18 forming office space and 20-22 becoming luxurious residential apartments.
Our refurbishment of 12 - 22 Theobald's Road was a comprehensive exercise in curation and intervention, with numbers 12-18 forming office space and 20-22 becoming luxurious residential apartments.
The site comprises four interconnected Georgian town houses forming four storeys of high quality co-working space for Boutique Workplace, adjoining a further two houses transformed into characterful homes.
The Grade II listed buildings had suffered poor quality refurbishments during the ‘70s and also such severe structural damage that parts of the building were uneven enough to fit an arm under a closed door (yes, we tried).
The concept design and subsequent Listed Building Consent married together a curation of the existing building features with materially rich interventions throughout. Careful consideration into retention of key elements was balanced against optimising the space for contemporary use, for example we were able to justify the removal of ceilings on the constrained top floor to create perceived volume within the retained and expressed timber rafters.
Within the office element, the heritage plan form of the buildings was optimised into creating a series of interconnecting workspaces ranging in size and scale. Each of these spaces has its own character in wall colour, details and furniture choice.
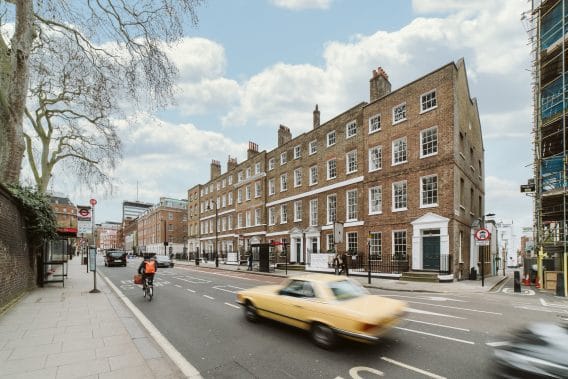
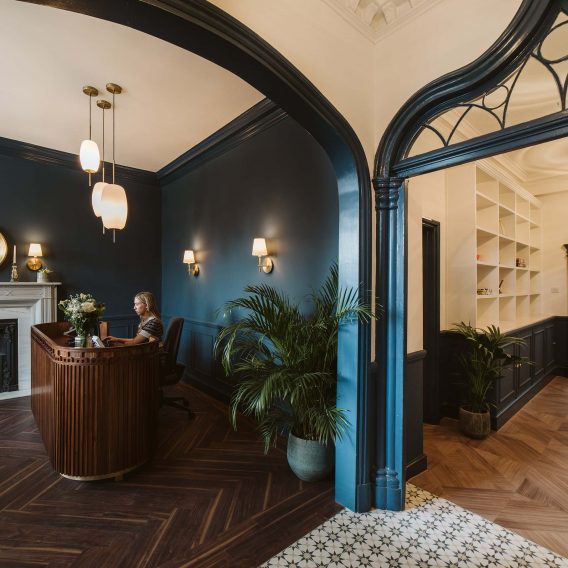
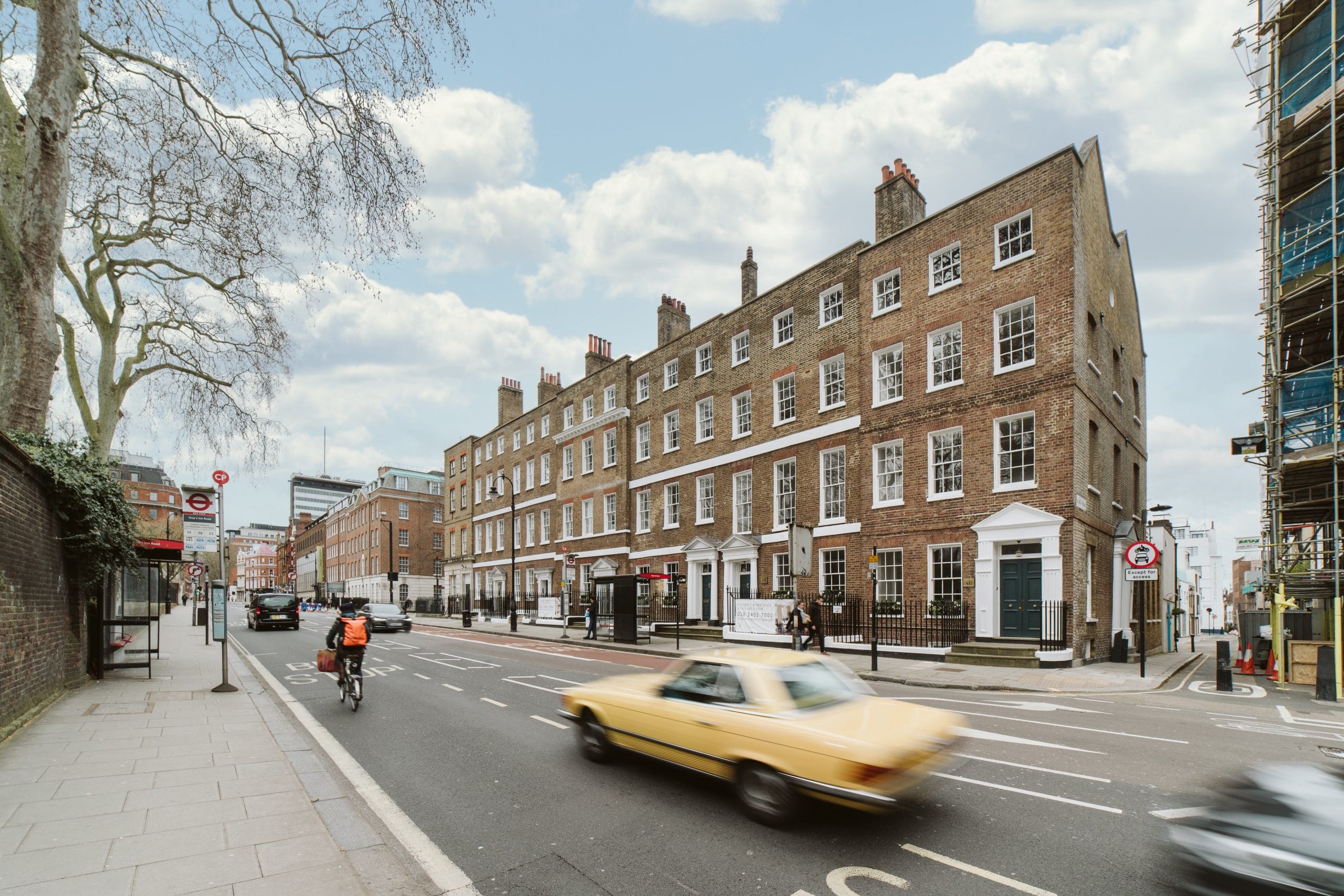
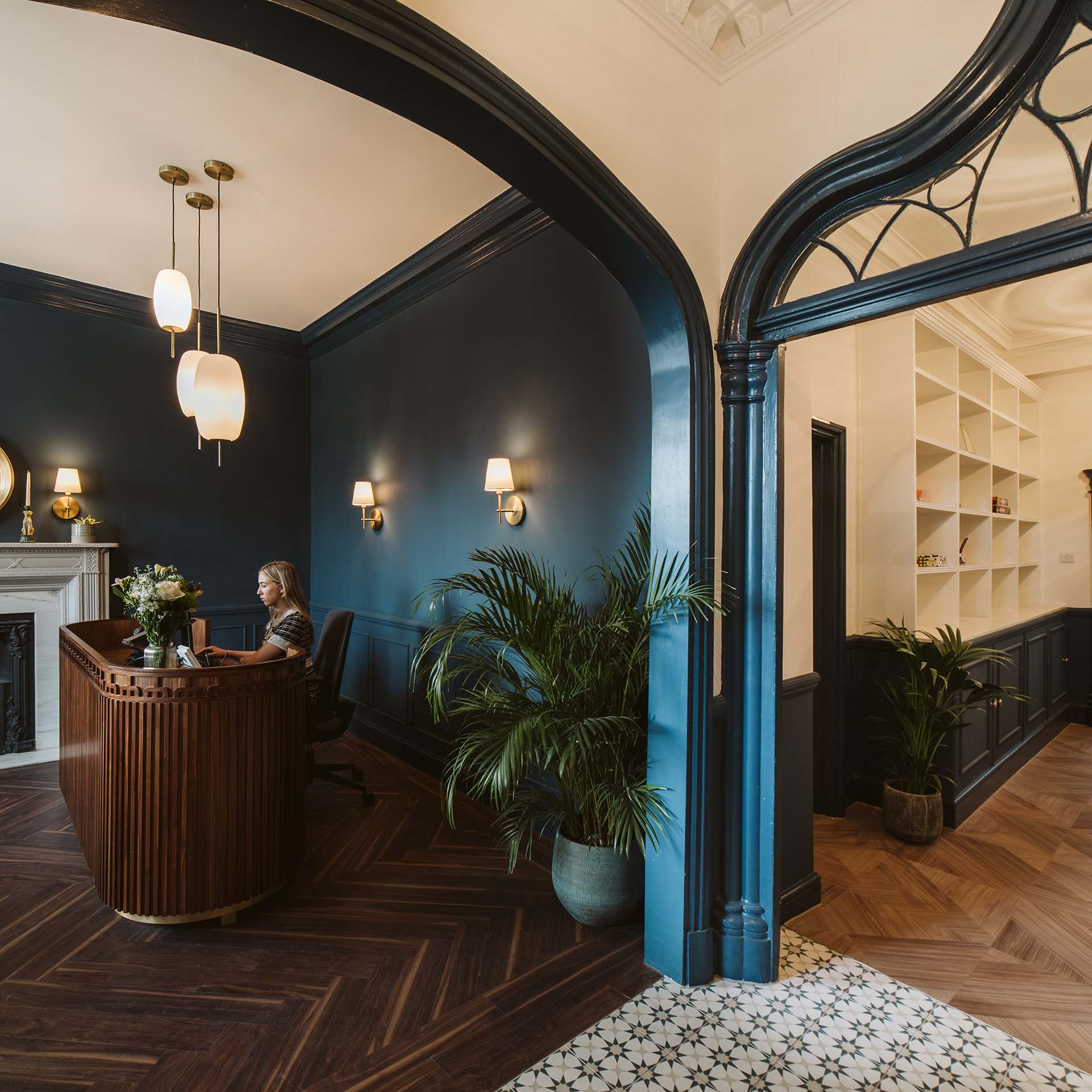
The workspace scheme encompasses a central reception, bike and shower amenities in the undercrofts, and four kitchen and break out spaces split across as many levels.
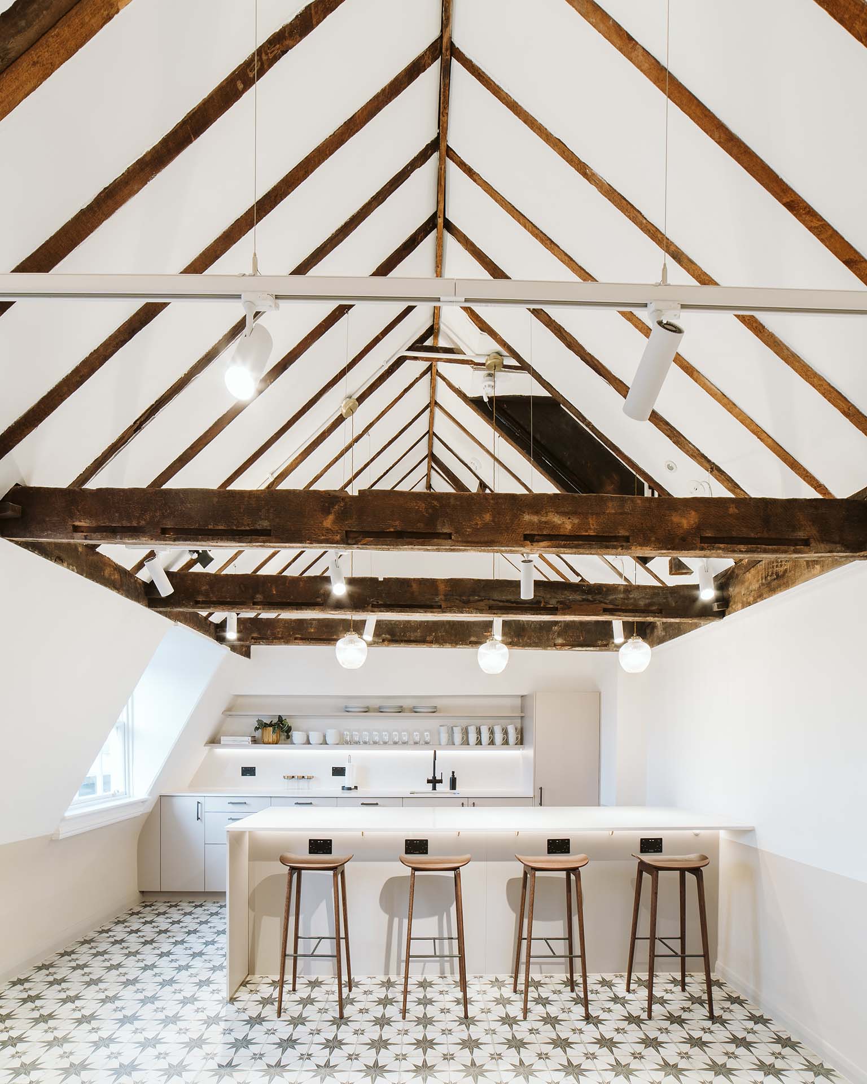
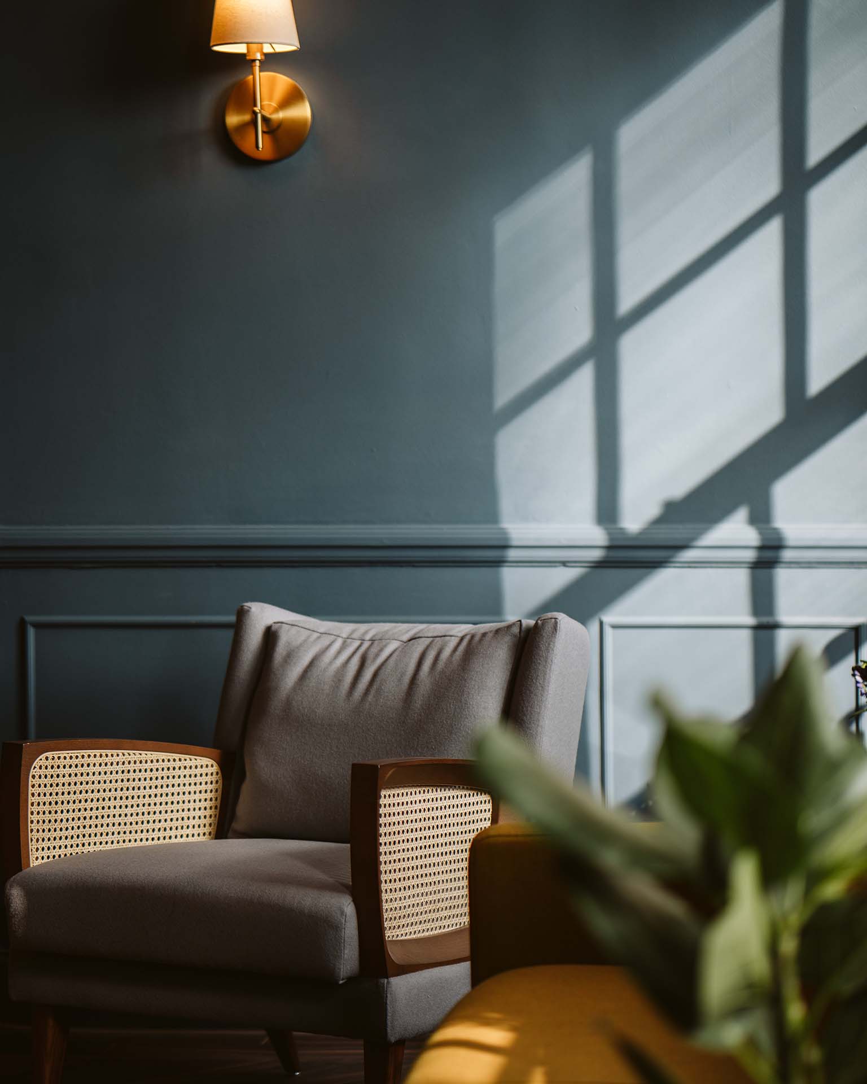
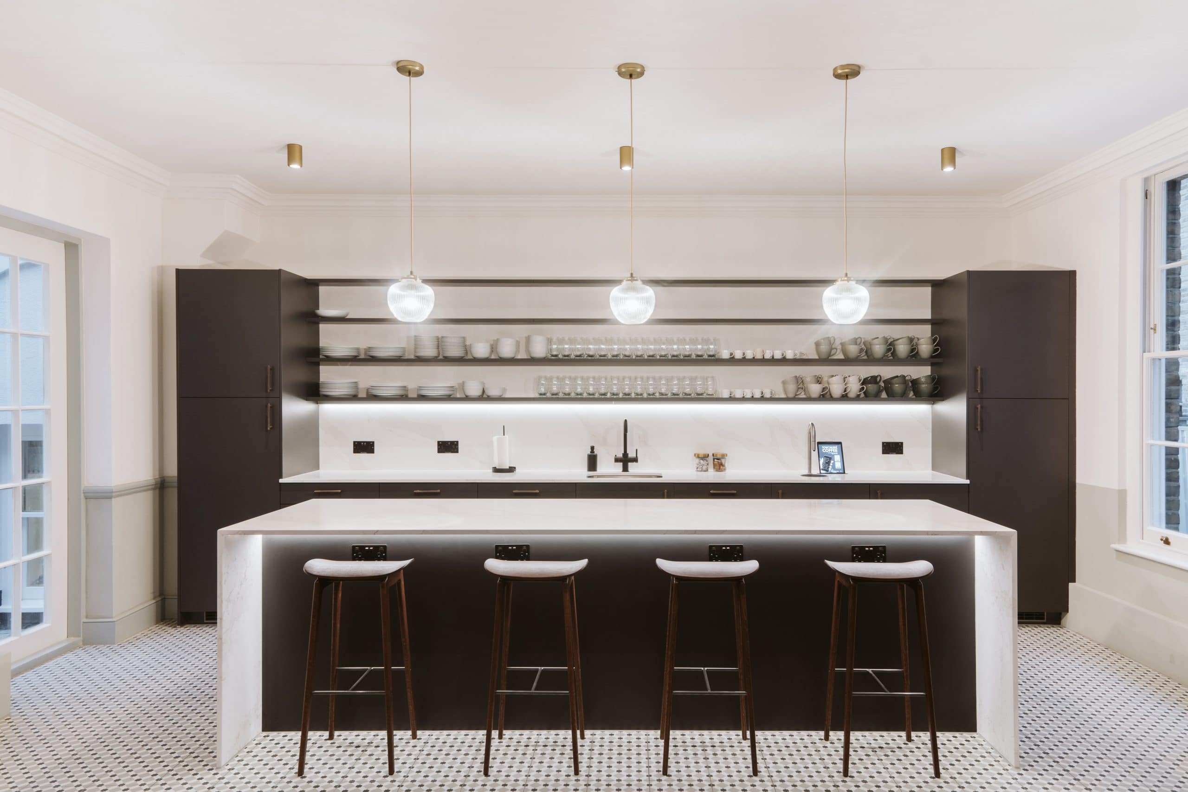
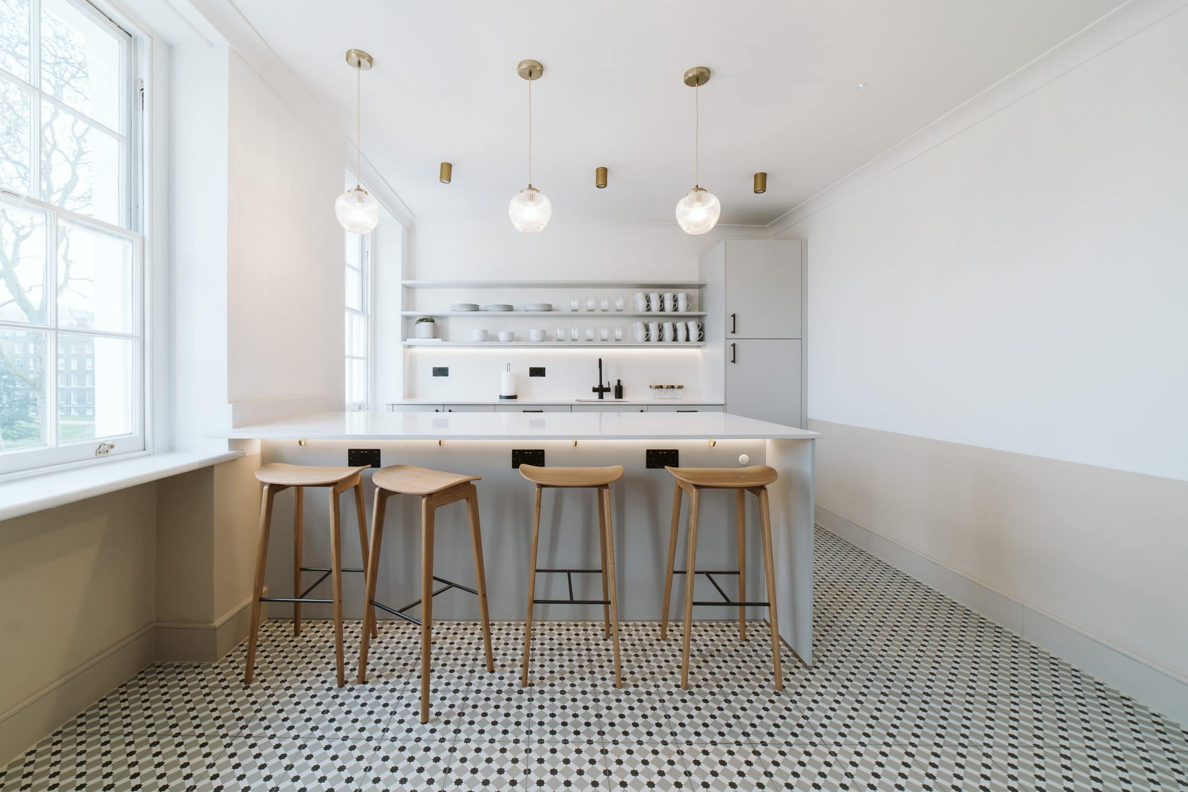
Providing kitchen and bathroom facilities within residential scheme provided a significant challenge for the design team. The brief was to deliver ten units, however we were limited to one service route for showers, WC, kitchen, and the boiler. We were also prohibited from making an enclosed room so as not to interrupt the original cornice.
The design solution was to create elevated pods that sit in the largest rear space on every floor, housing both kitchen and bathroom in one unit. The pods sit proud of the floor joist, walls, and cornice details, finished in pale birch plywood ventilating through only one penetration in the wall to ensure the historic building remains intact.
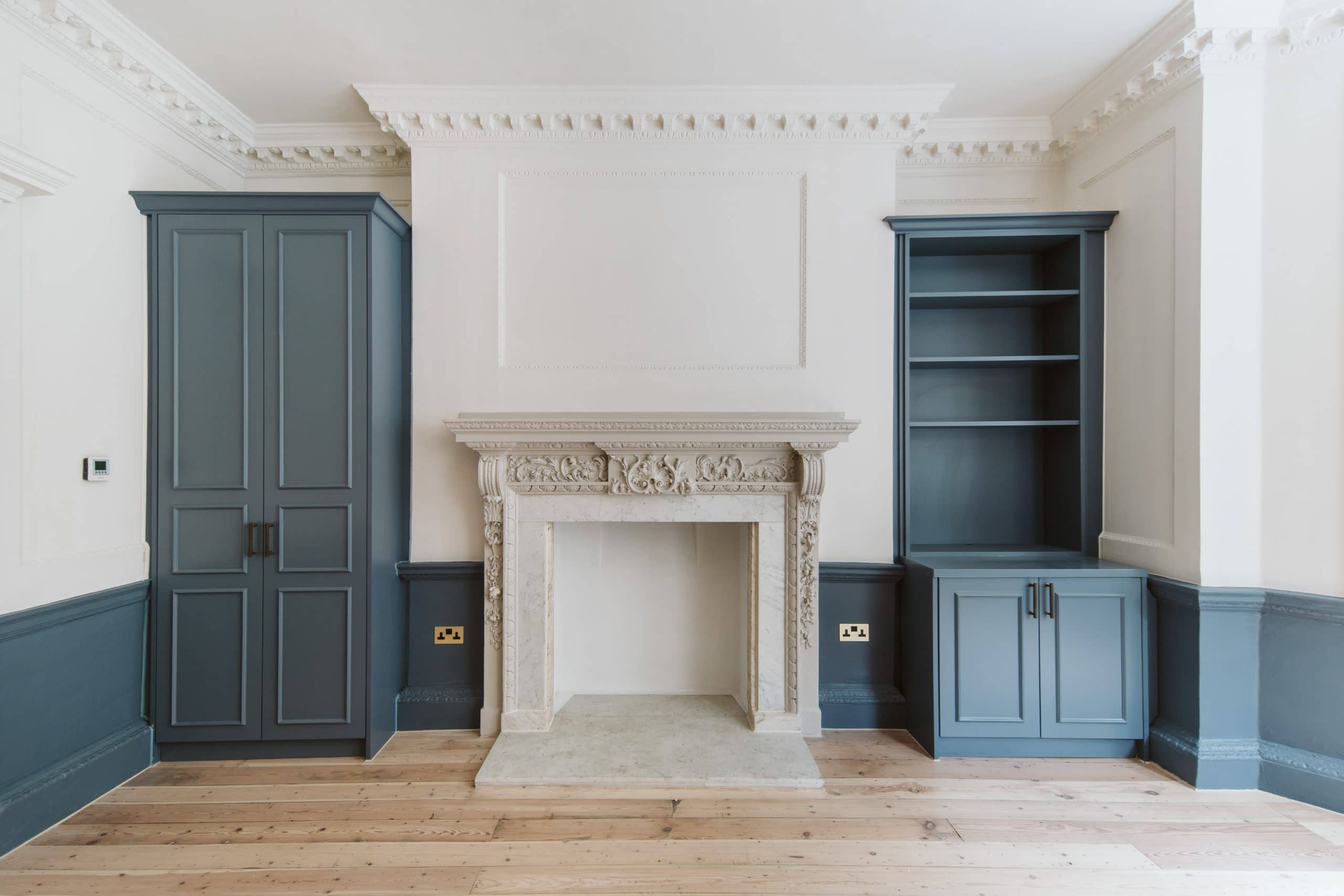
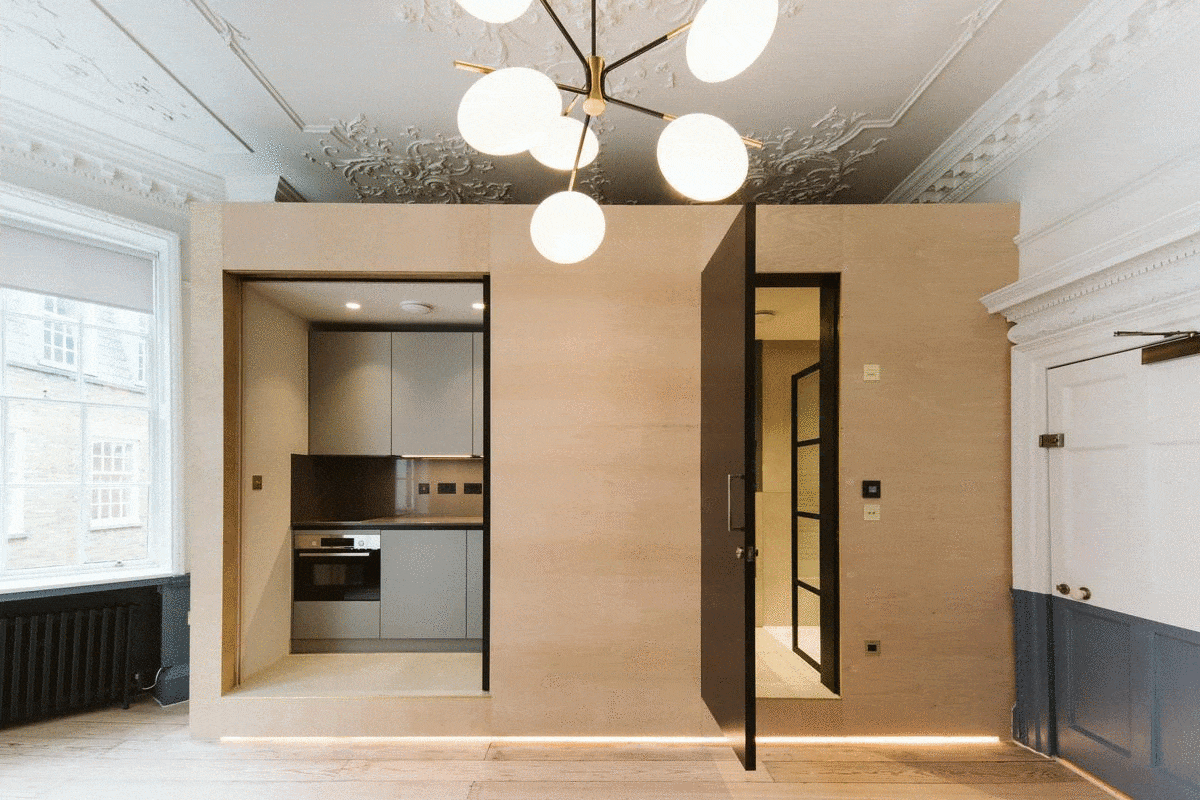
Like the commercial spaces, each of the residential units has its own character and colour theme, providing optionality from fully furnished to blank canvas spaces.
