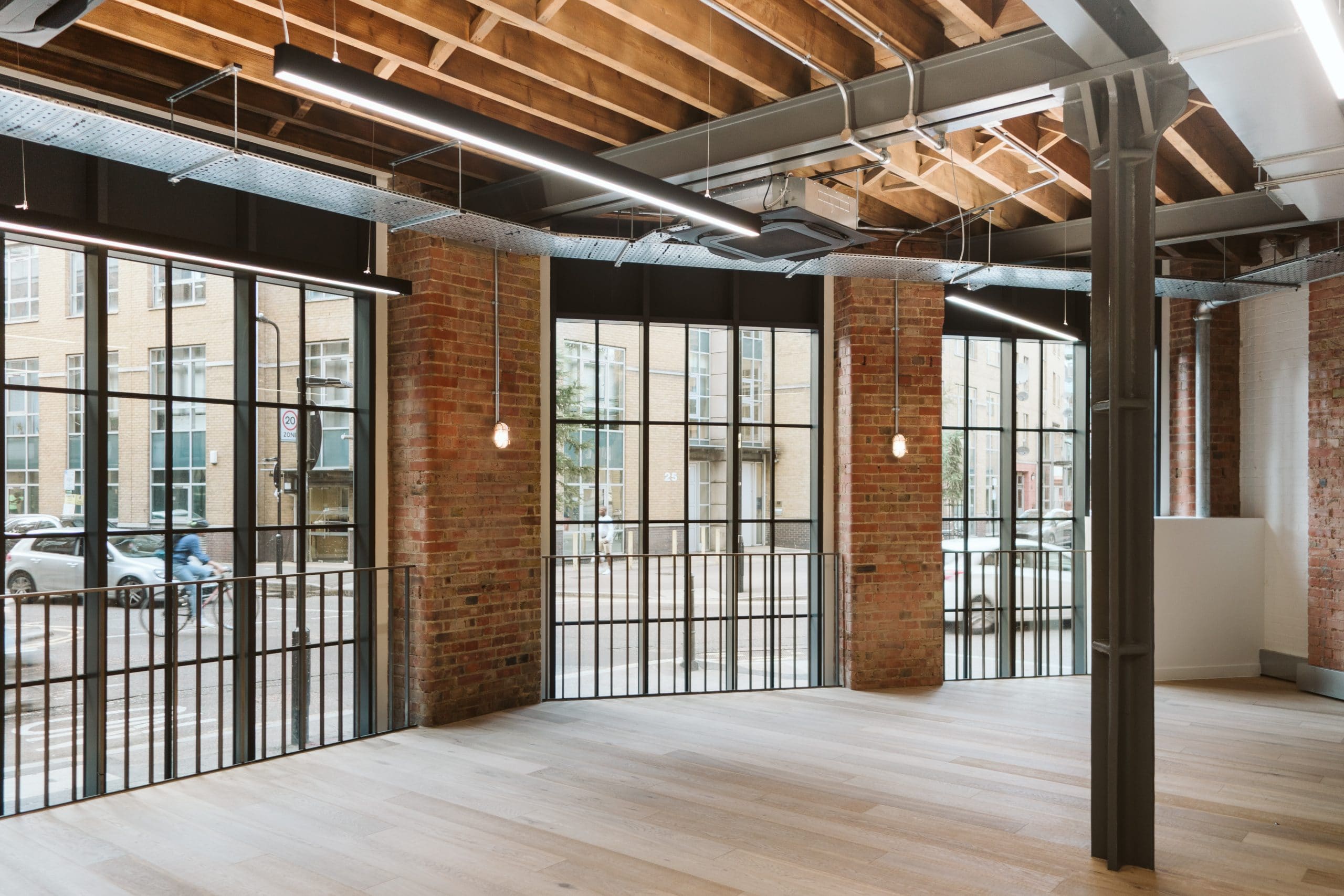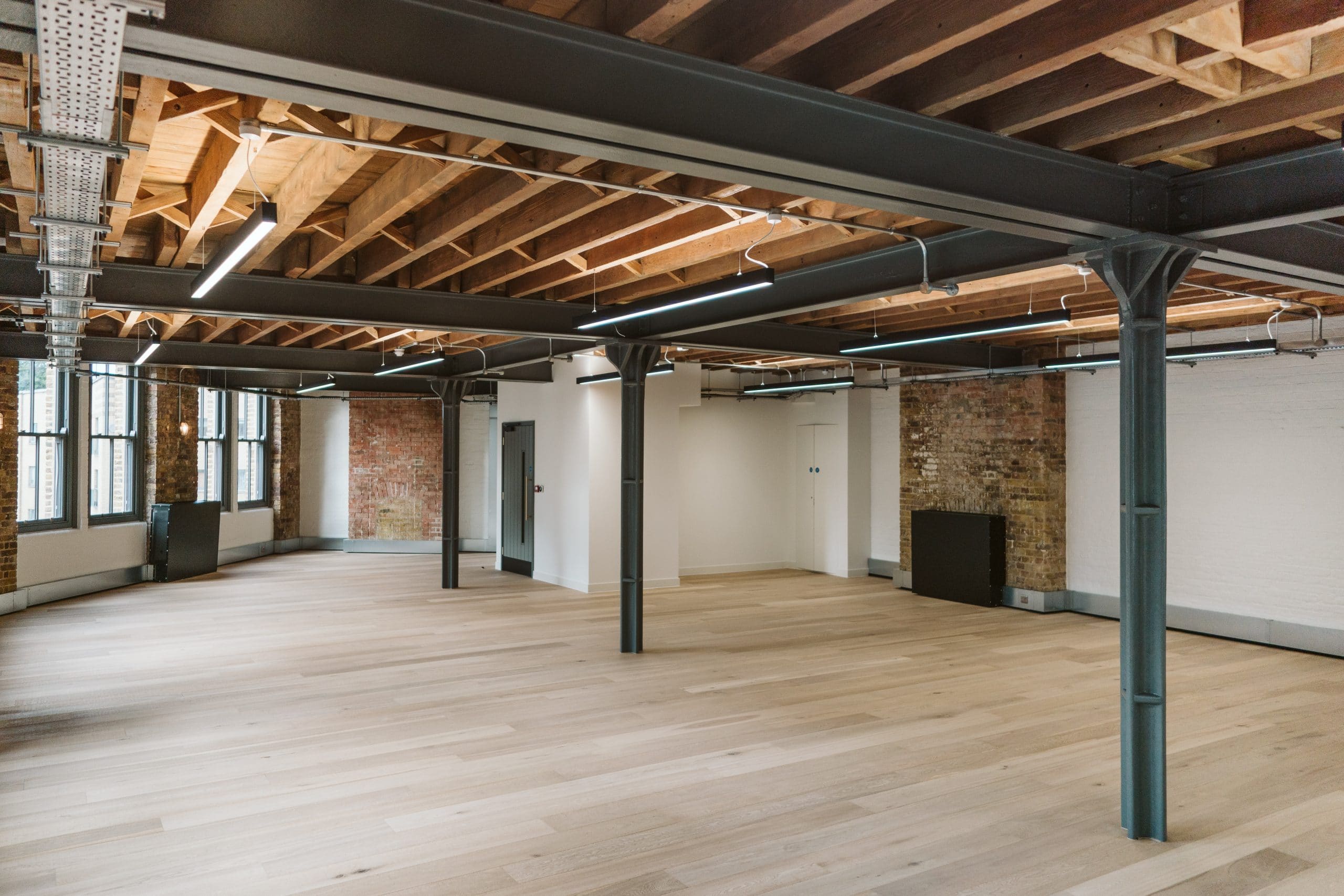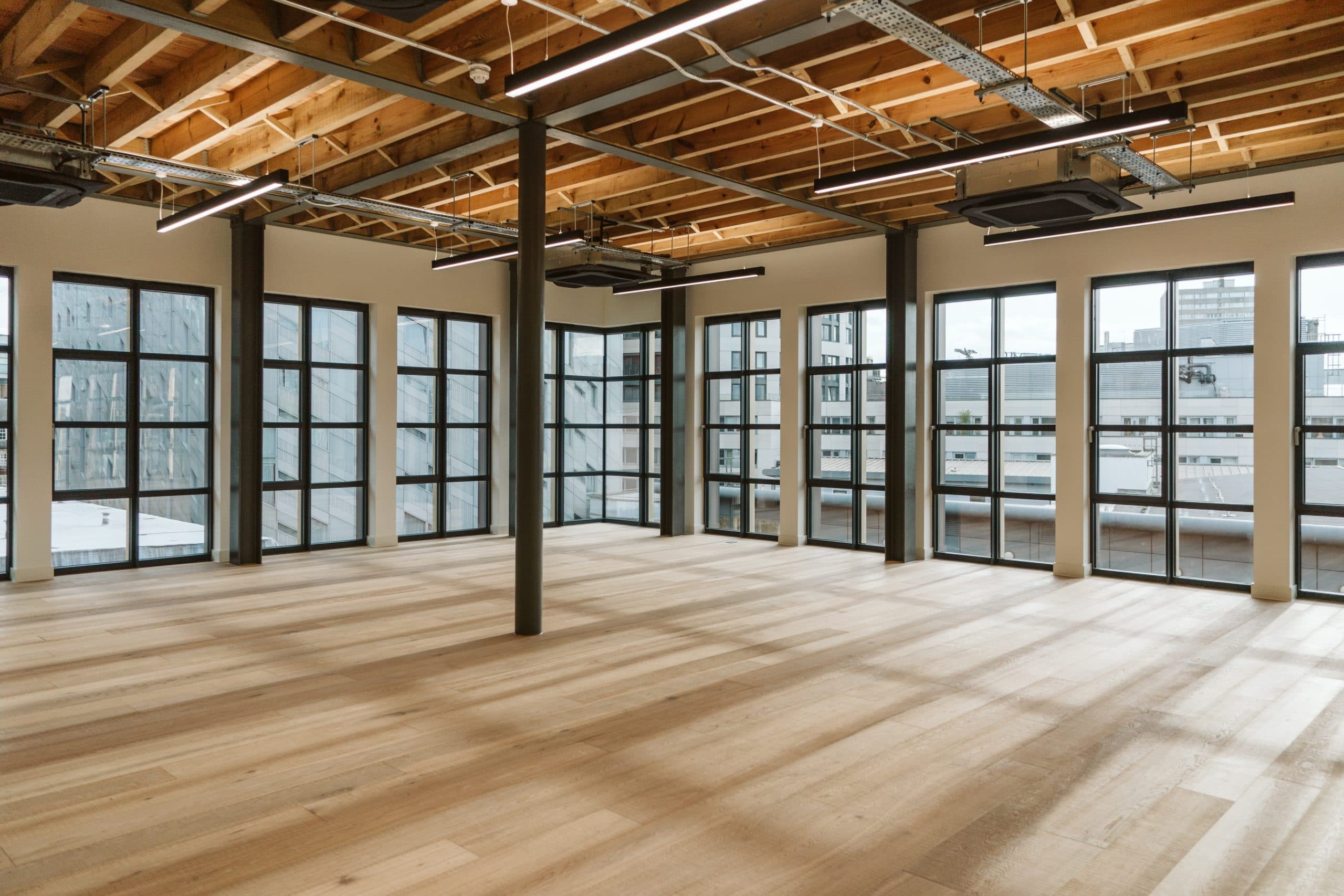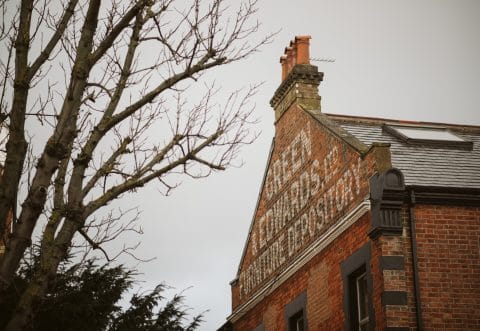34-38
Provost Street
- Project Code18/014
- ClientConfidential
- LocationOld Street
- Size15,000 sq ft
- SectorCommercial Office
- StatusComplete
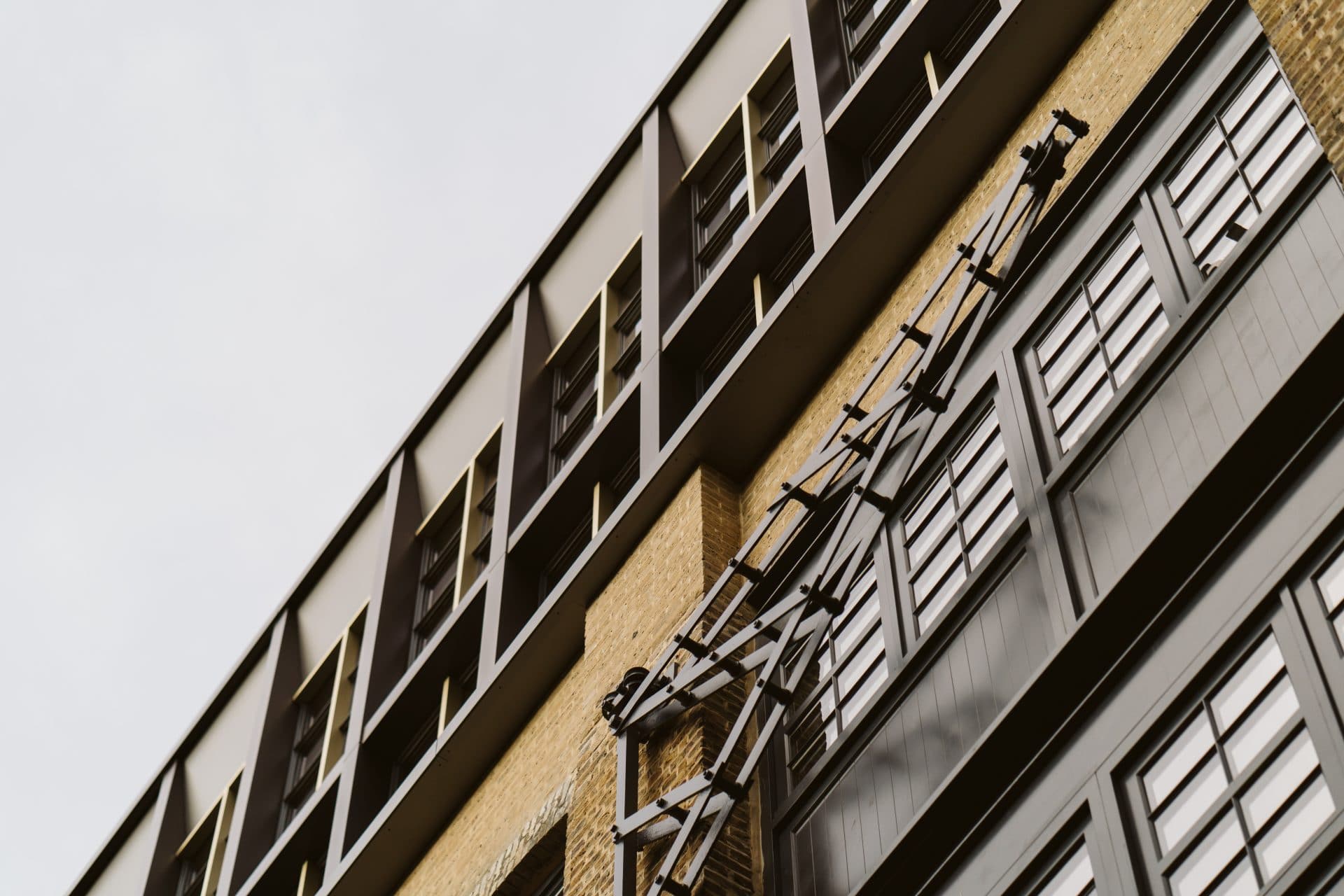
34-38 Provost Street was formerly a Victorian tea warehouse, music studio, and occasionally a venue for pseudo-legal basement parties.
34-38 Provost Street was formerly a Victorian tea warehouse, music studio, and occasionally a venue for pseudo-legal basement parties.
With extensive refurbishment and the addition of a two-storey extension, it’s now 15,000 square feet of contemporary commercial space with a design as rich as its history.
Its façade transitions smoothly from refurbished Victorian brick to modern extension clad in anodised metalwork and heritage-style glazing.
In the extension, engineered timber and pared-back columns mirror the original details of the floors below. Expansive glazing, rough sawn timber flooring and a mix of natural textures give the floorplates sophistication appropriate to the building’s character– with all the modern trimmings. Details in brass and iron nod to the area’s industrial history, as do the warehouse windows on the ground floor.
The existing floors are comprehensively refurbished with a carefully fire engineered solution installed to preserve the exposed Victorian timber ceilings. New perimeter services, lighting and replacement heritage sash windows were carefully planned to work alongside the treated existing brickwork and industrial features. A new passenger lift was also installed adjacent to the main staircase to improve accessibility across the building.
In the basement, cycle storage and modern shower facilities provide end-of-trip solutions, but it’s the wall-hung cast metal cisterns and feature tiling throughout the building that pay playful homage to the Victorian heritage. Two new metal staircases connect the ground and lower ground floor, and extend the main brick and concrete staircase – emphasising the transition between old and new.
Provost Street was always intended to be flexible enough to suit single or multi-tenant occupancy so when Meira GTx came on as sole tenant midway through the refurbishment, we saved the client 6 months by aligning within Thirdway and Tribe to enter fit-out stage early.
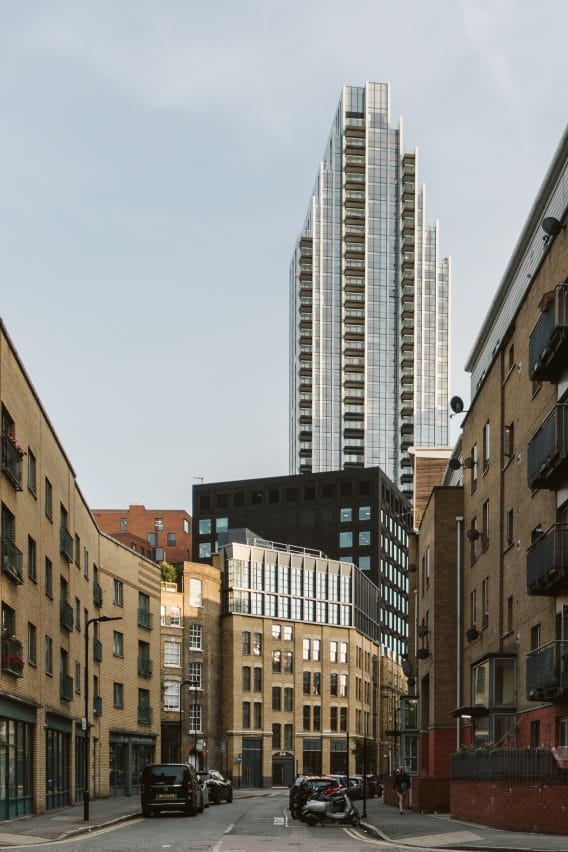
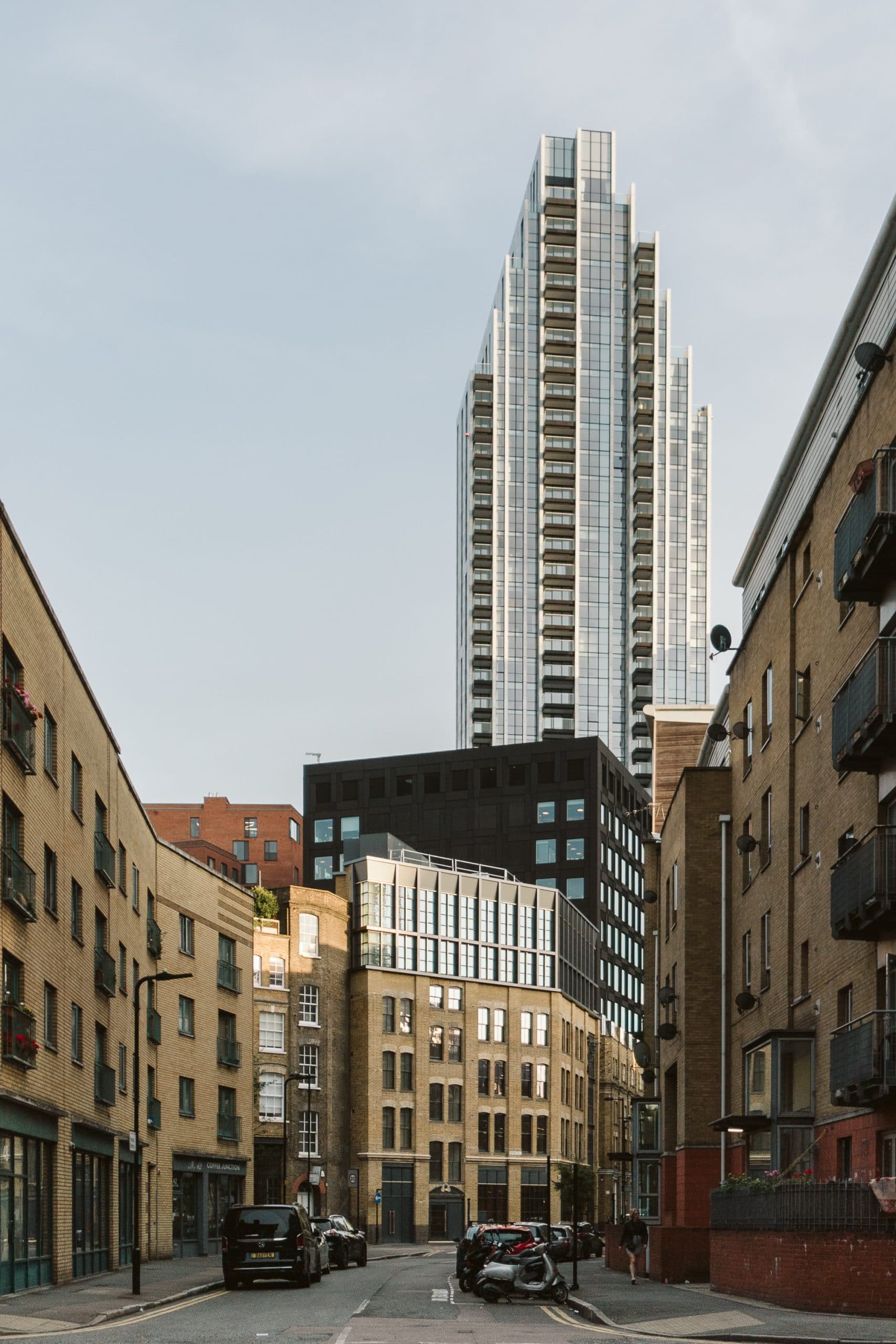
"The space as we found it was incredible. Incredible in that it made for amazing photographs and derelict building exploration, less incredible for how we were going to re-use and retain much of the crumbling fabric. While it provided such an incredible base palette to work with, it also provided the design team a real challenge in detailing up to contemporary standards."
Liam Spencer
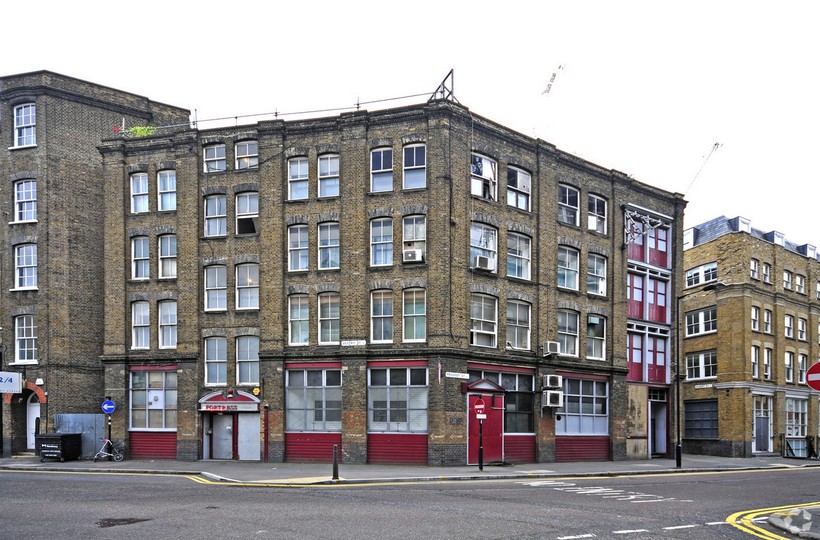
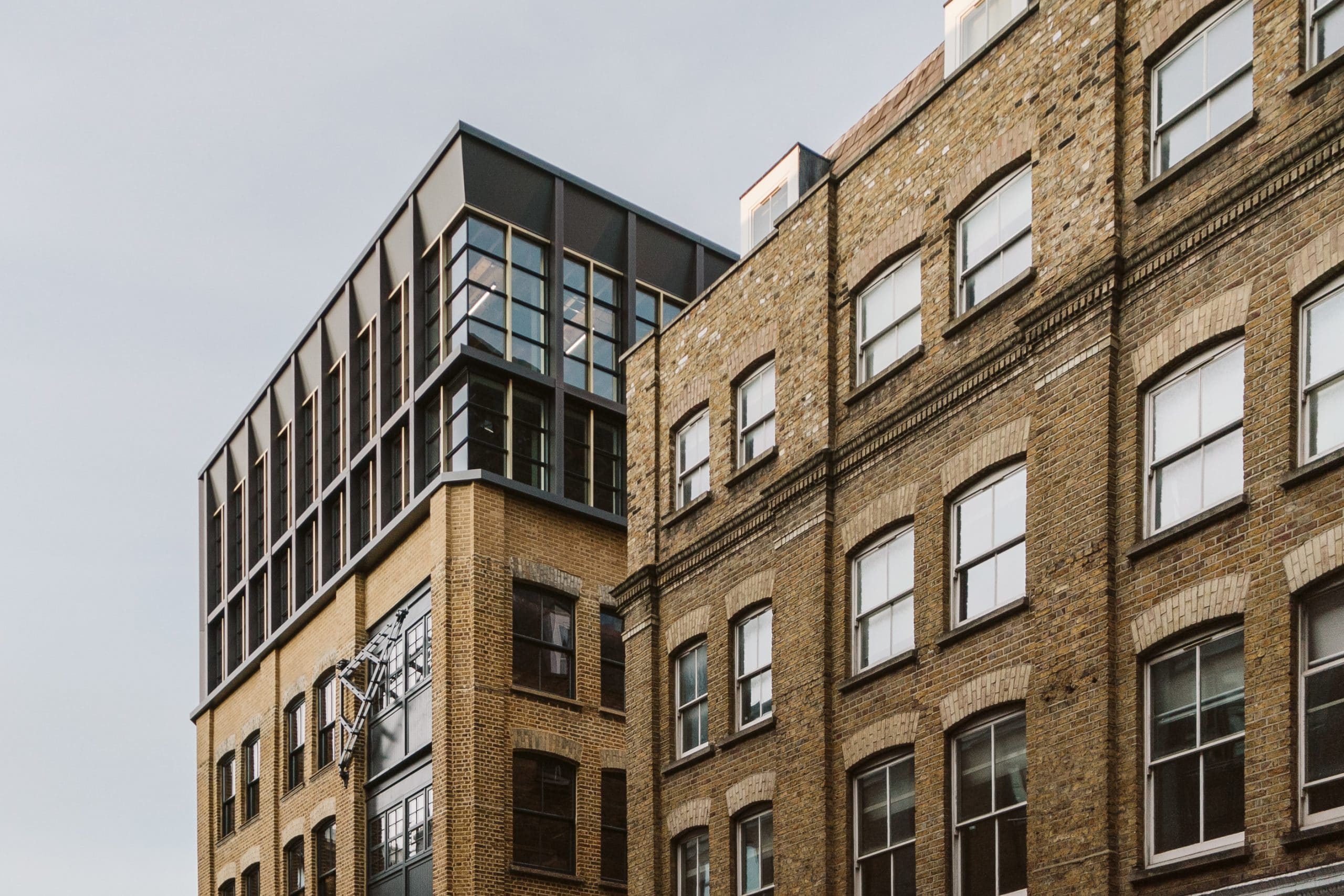
New full-height heritage glazing floods the duplex ground floor and basement breakout space with natural light
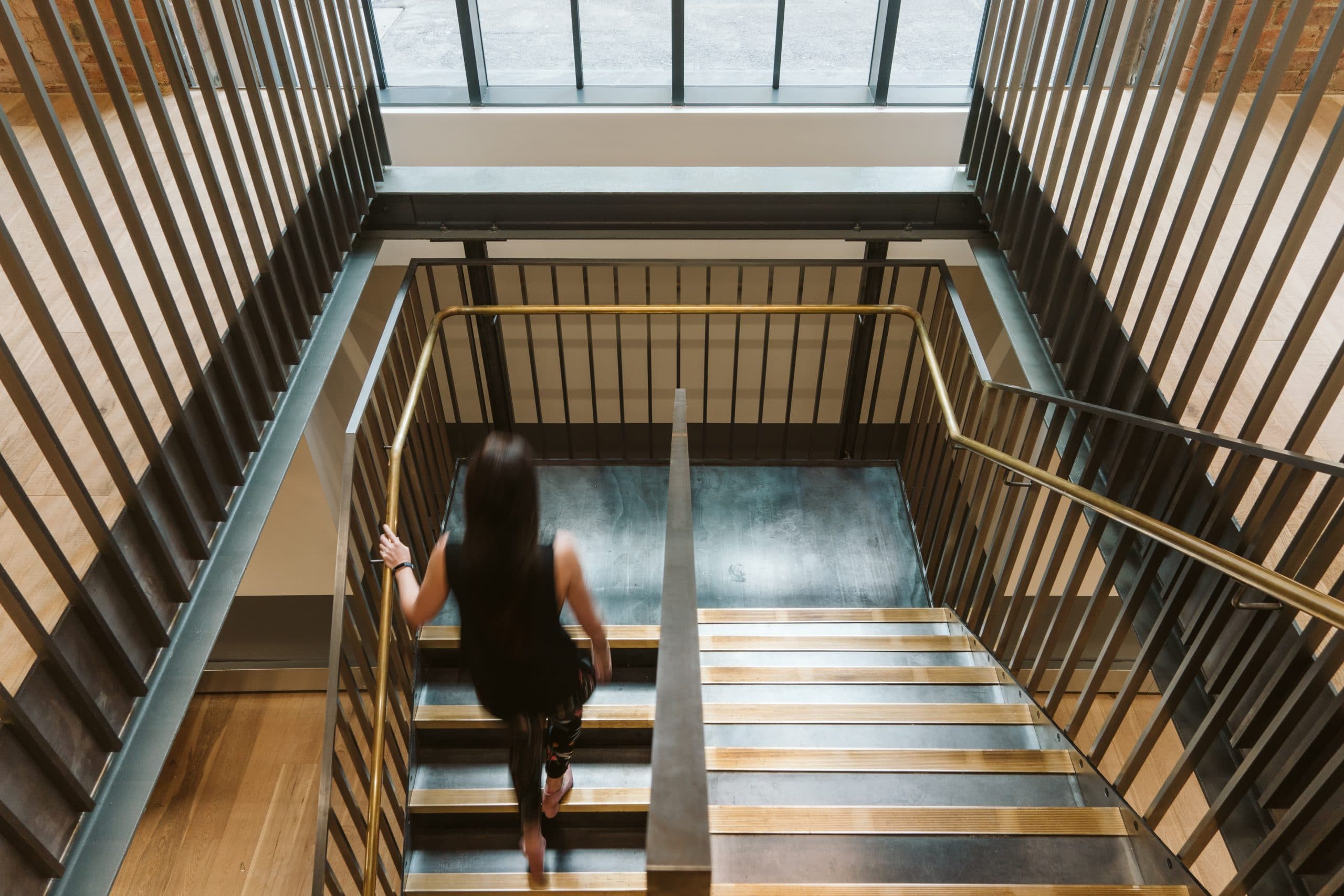
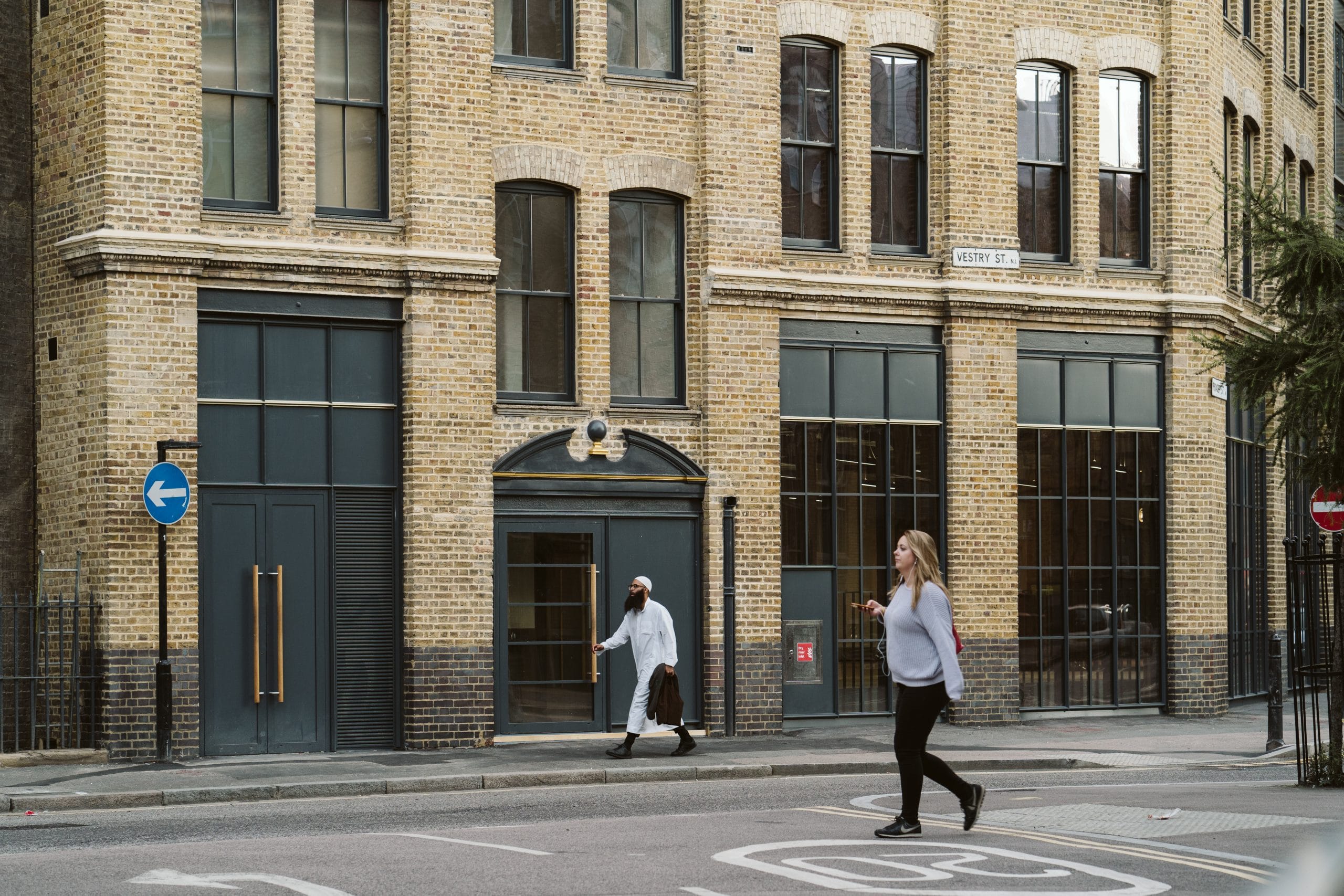
"Internally, there is a constant interplay between curation of existing and careful intervention. The extension floor carries up design principles from the lower levels, utilising exposed timber and metal structure against openable heritage windows.
The common parts continue this theme integrating playful touches of Victoriana and carefully considered architectural metalwork against a the backdrop of retained Victorian brickwork and concrete that we all fell in love with at the first visit."Liam Spencer
