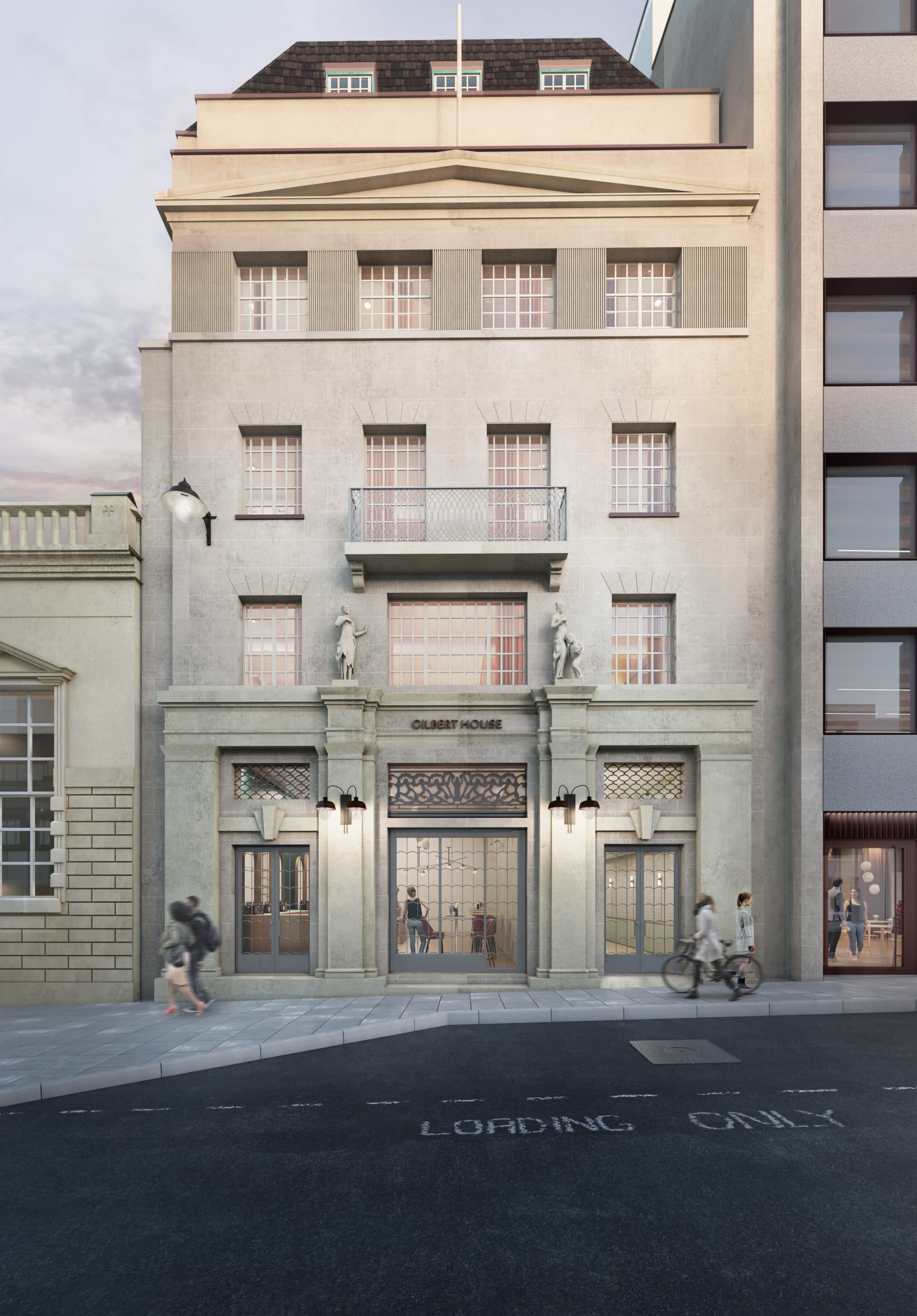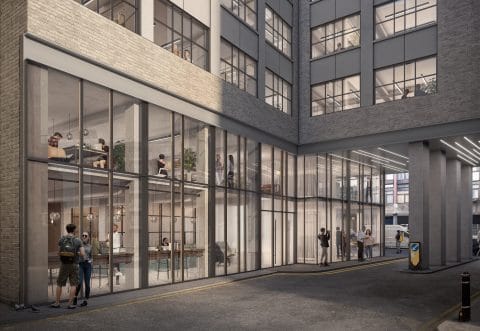41 Corn Street and Gilbert House
- Project Code19/041
- ClientIVRE
- LocationBristol
- SectorCommercial Office + Retail
- Size50,000 sq ft
- StatusComplete
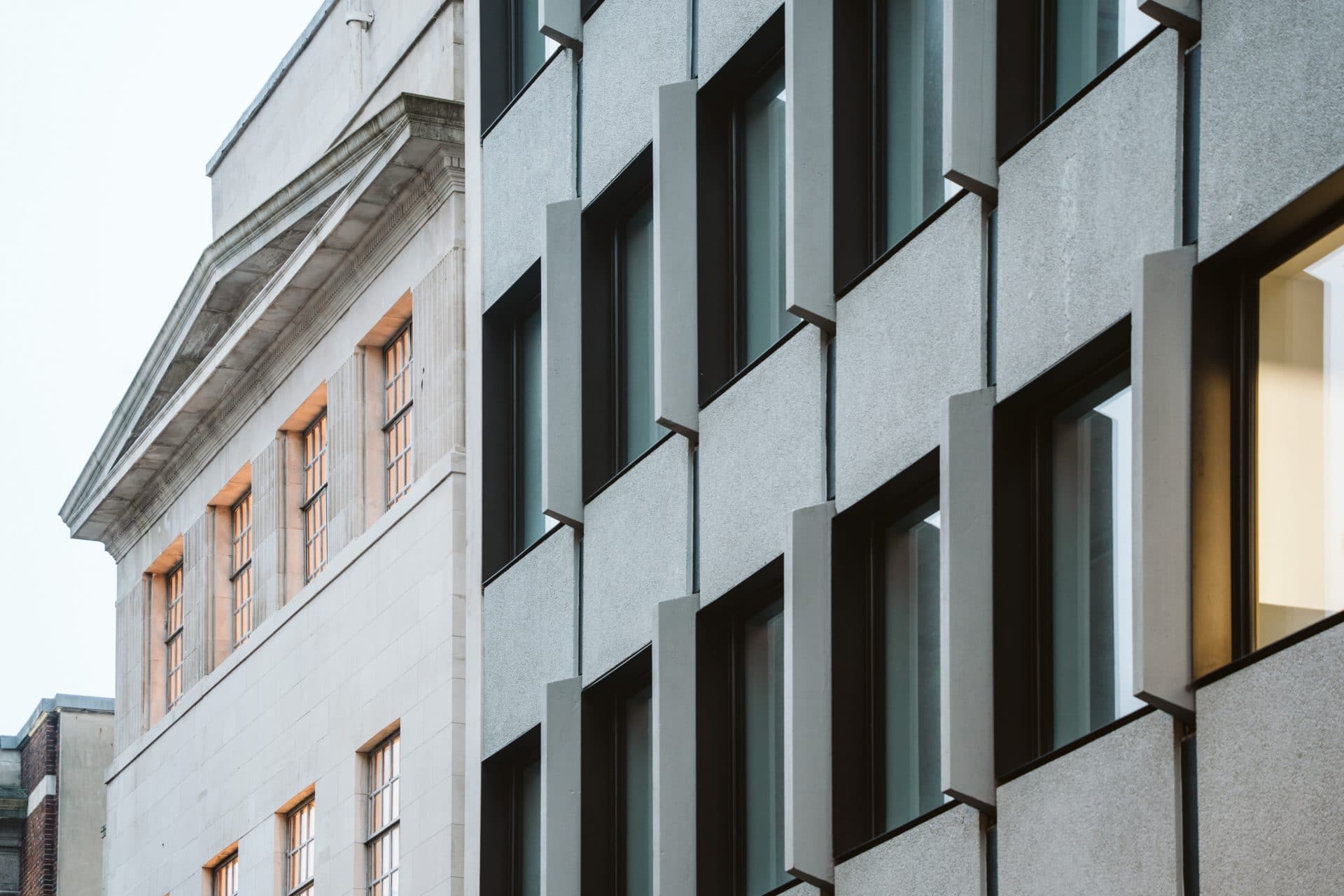
41 Corn Street and Gilbert House are the most unlikely and contrasting of neighbours, but together made for an incredible refurbishment scheme.
41 Corn Street and Gilbert House are the most unlikely and contrasting of neighbours, but together made for an incredible refurbishment scheme.
Gilbert House, formerly 37-39 Corn Street, is a Grade II listed Art Deco building designed by Sir Giles Gilbert Scott, the architect renowned for some of the UK’s most well-known landmarks including Bankside and Battersea Power Station, Liverpool Cathedral, Cambridge University Library and the iconic red telephone box, and originally utilised as a bank. In contrast, No. 41 Corn Street is a 1960s Brutalist concrete building, originally designed as the new head office for the Bristol & West building society.
The project saw the retrofit of neighbouring Art Deco and Brutalist buildings in Bristol to create two distinct office led schemes, that together ignite a burgeoning area of the city. Both projects deliver contemporary workspaces, rich in architectural character, with striking receptions, refined branding, a new communal roof terrace, full cycle facilities, and high-quality retail units for food and drink at ground and basement level to activate the street experience.
The projects sit within the City and Queens Square Conservation Area, home to historic architecture such as Bristol Crown Court, an exceptional stock of Georgian buildings, and a maze of vibrant and eclectic cobbled streets. Both required a sensitive architectural revival, including the refurbishment and modernising of the internal fabric of the building and intelligent remodelling of the basement and ground floors to creatively utilise the centrally located space.
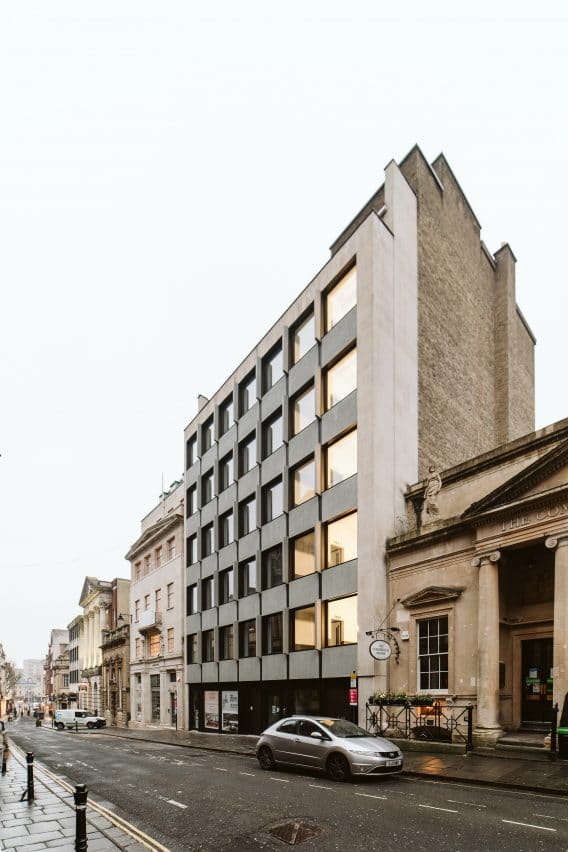
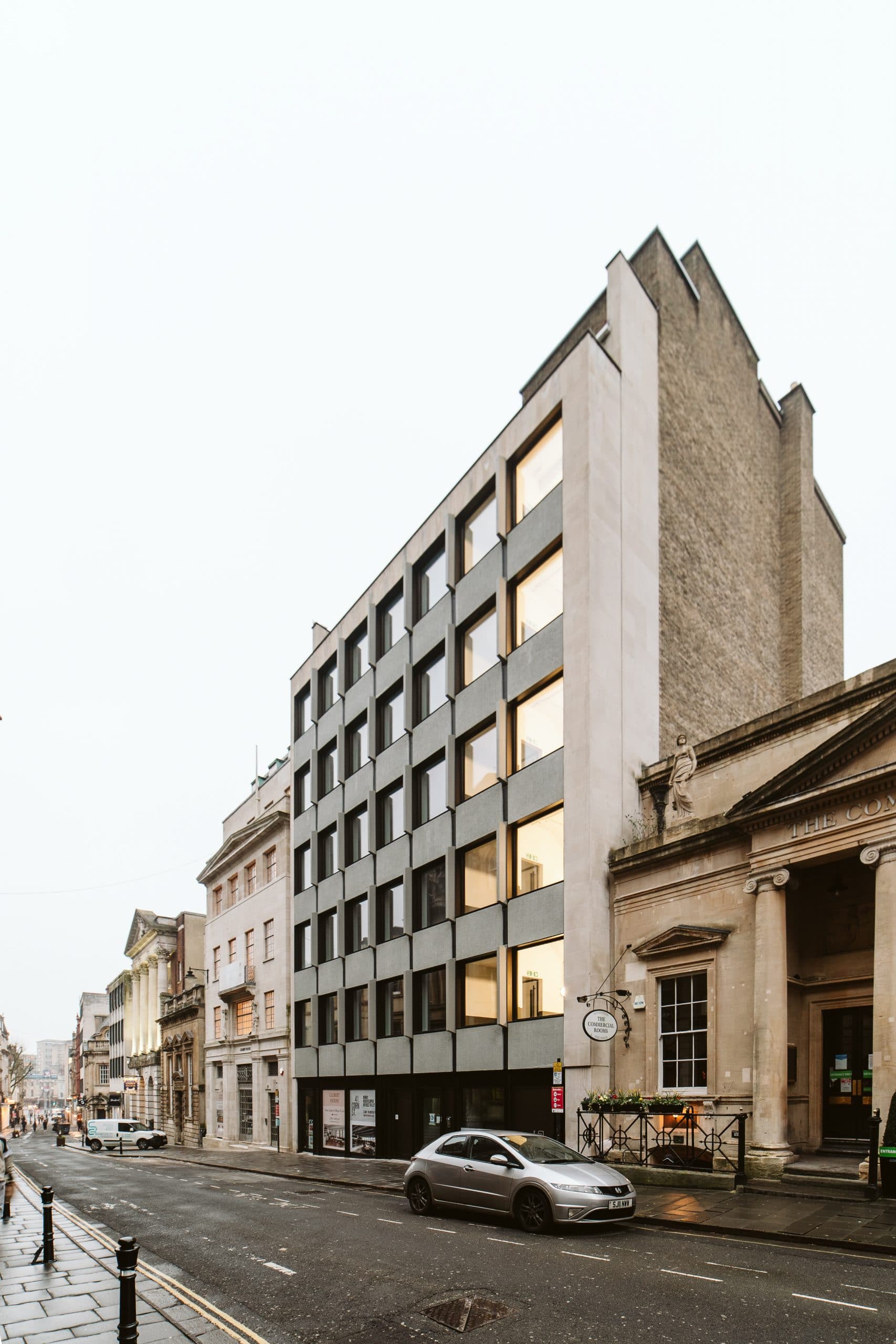
41 Corn Street
41 Corn Street
To help revive the Corn Street streetscape, the frontages of both buildings have been fully restored, with their defining features accentuated and celebrated.
For No.41 Corn Street, this involved retaining and restoring the pre-cast concrete fins, textured spandrel panels, retaining the order and geometry of the original façade in keeping with the neighbouring listed buildings, while inserting new bronze-framed windows with deep reveals along the full width of the building, to refresh and declutter.
The reception space plays with mid-century design touches, including patinated copper accents, terrazzo and richly coloured soft furnishings, as well as contemporary concrete additions, to add depth to the raw concrete, and bring the industrial architecture to life.
Throughout the building’s interior exposed ribbed concrete beams have been retained, and the rich, weathered aesthetic revealed in the large aggregates of concrete has been carried through to common parts of the building via terrazzo-inspired ceramic tiles.
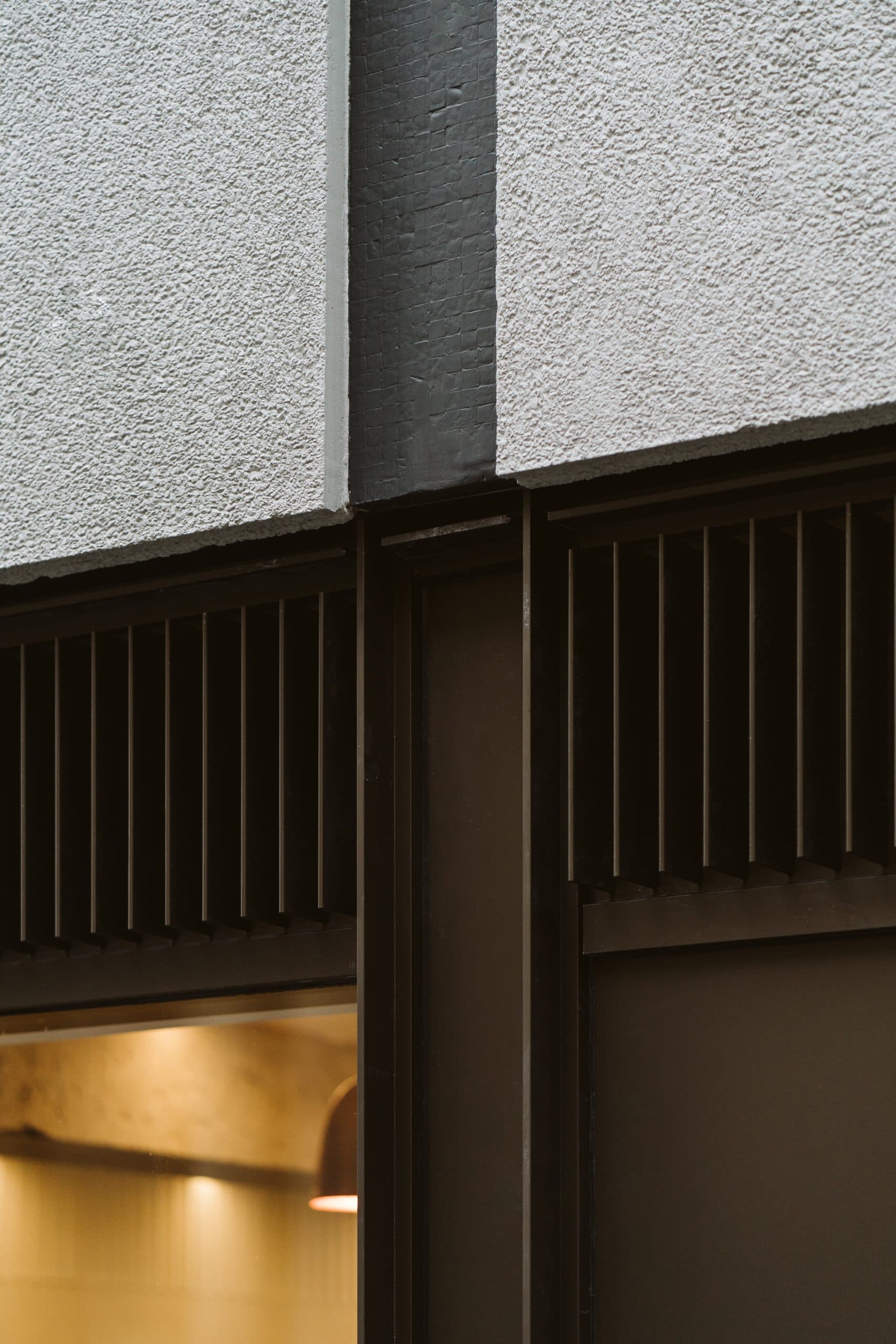
Gilbert House
Gilbert House
The restoration of the facade at Gilbert House was an absolute joy due to Gilbert Scott’s impressive Art Deco Classical façade, including its Portland stone fluted detailing, ornate statues, metal fretwork, and Crittall-style windows.
Taking its cues from the Art Deco design, the Gilbert House reception incorporates exposed whitewashed hammered concrete, softened by brushed brass light fittings, pastel hues and parquet flooring, giving the very intimate feel of a members’ club. A bespoke joinery piece in rich sage green discreetly conceals bike cupboards close to the entrance, preserving clean sight lines between the approach to the lift and stairs. Outside, signage in a ‘Goldenbook’ typeface reflects the lettering of Gilbert Scott’s London telephone box.
Throughout the project, a balance has been struck between exposing and accentuating original features, to give a rich, luxurious traditional feel. In the reception space, one wall of raw concrete is exposed in homage to the 1930s structure, offset by the addition of art deco pendants and wall lights. Through the building the original timber flooring has been restored and the original terrazzo exposed and repolished, complemented by a heritage colour palette, brass accents in the ironmongery and bespoke timber joinery. Restrooms feature half-height pale pink glazed herringbone tile walls, with black and white geometric flooring, to accompany original Burlington fixtures.
