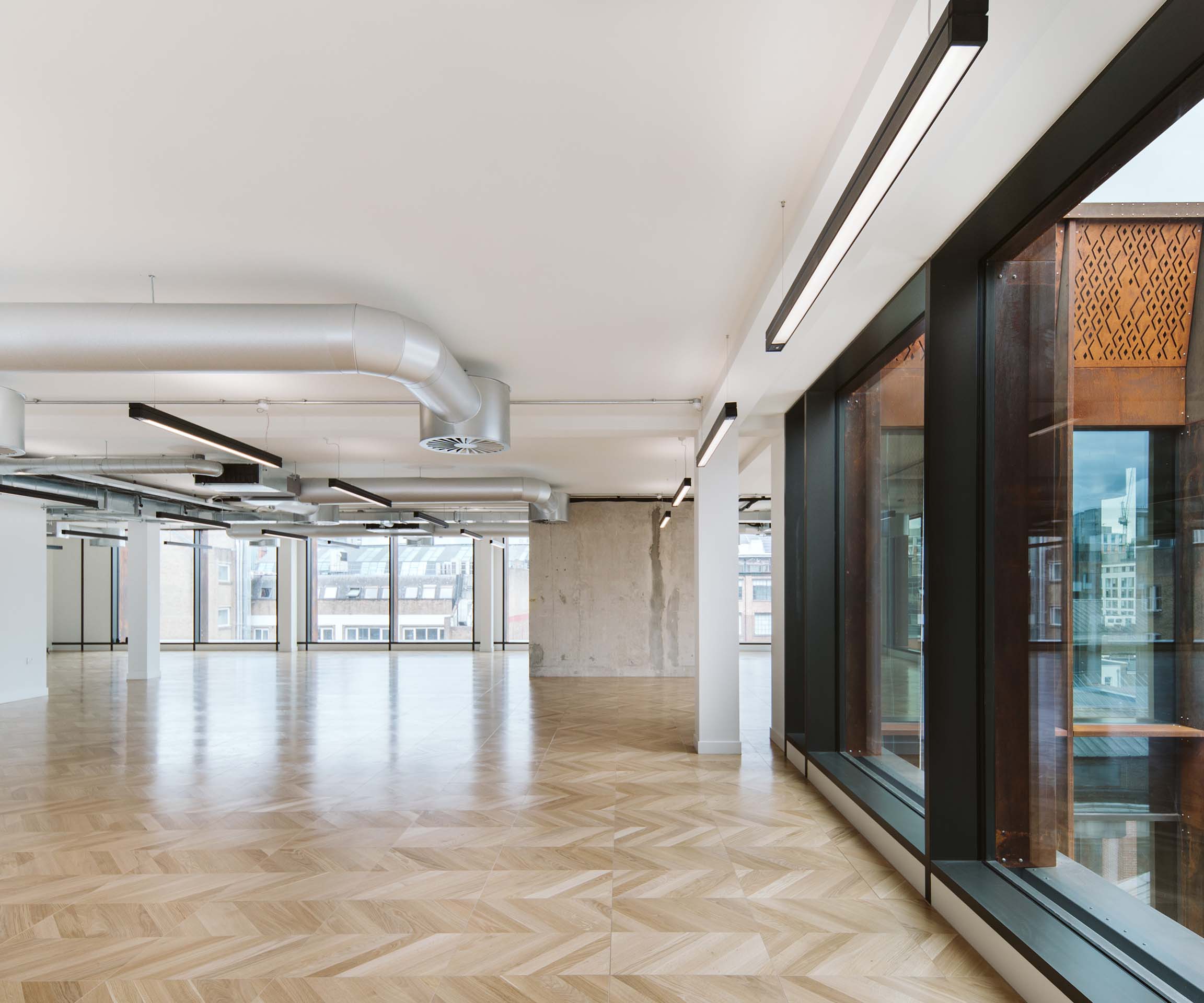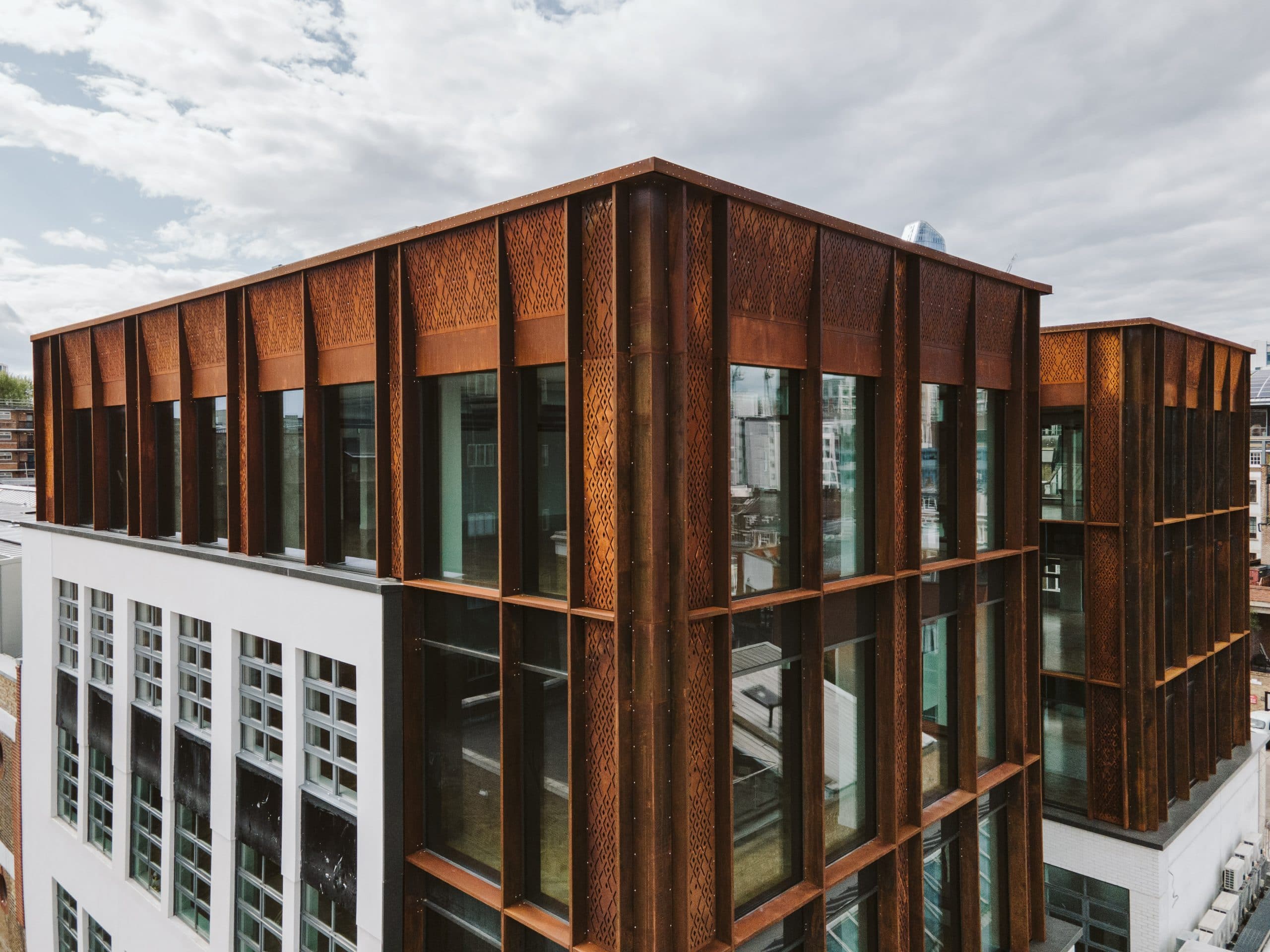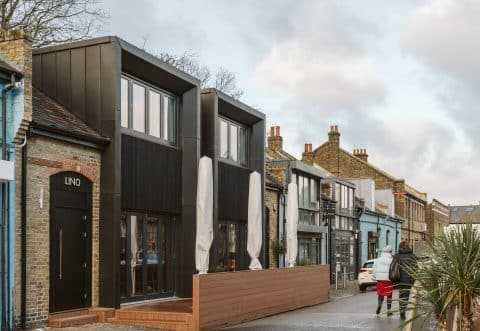The Grain House
- Project Code18/013
- ClientHighbridge Real Estate
- LocationSouthwark
- Size32,000 sq ft
- SectorCommercial Office
- StatusComplete
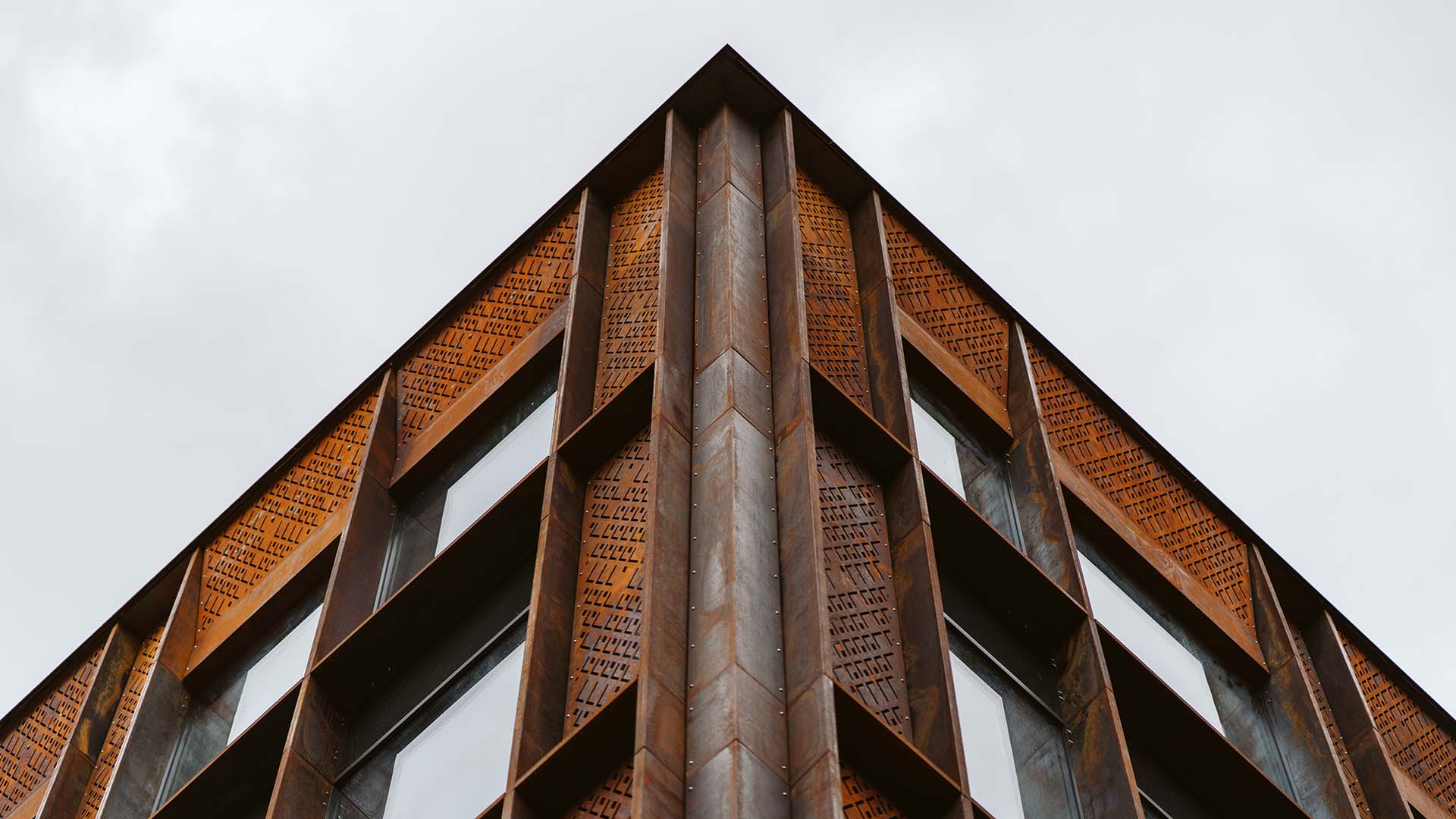
Originally the site of a hay and grain warehouse, 46 Loman Street has been fully remodelled and extended to create exceptional contemporary office space that speaks also of its heyday (see what we did there?).
Originally the site of a hay and grain warehouse, 46 Loman Street has been fully remodelled and extended to create exceptional contemporary office space that speaks also of its heyday (see what we did there?).
Anomaly was appointed by Highbridge Real Estate to ‘complete’ The Grain House following its original construction almost 20 years ago.
Our proposal set out to keep the majority of the existing fabric of the building, while replacing its core and introducing a new reception and end of journey facilities, a fully accessible rooftop terrace, top and side extension cladding, and raised access timber flooring and exposed services throughout.
The comprehensive re-positioning of the site showcases what can be achieved through retrofit, reinforced by its pre-letting of 4 of the 5 floors (even during a pandemic).
The extension to the top and side of the building is clad in Corten steel, with bespoke pattern work cut into the paneling to reflect the building’s history, and further animate the building. The bold design material is in high contrast to the white render but grounds the building amidst the rich history of Southwark and the surrounding area. This material and detailing is taken through into the entrance, landlord spaces, and in the signage and branding to deliver a holistic scheme.
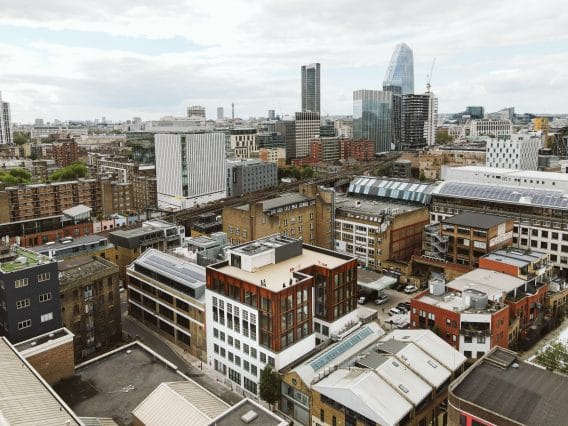
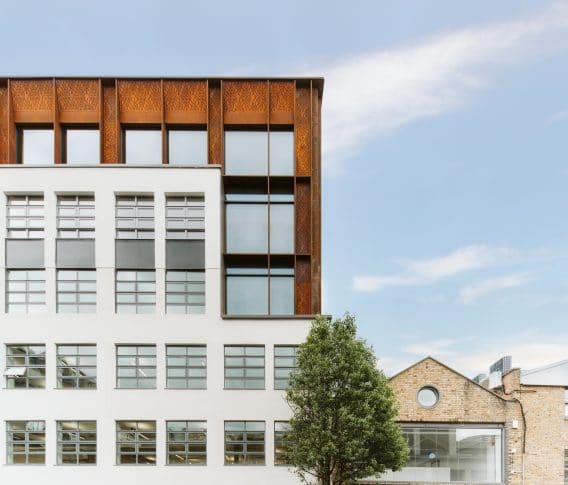
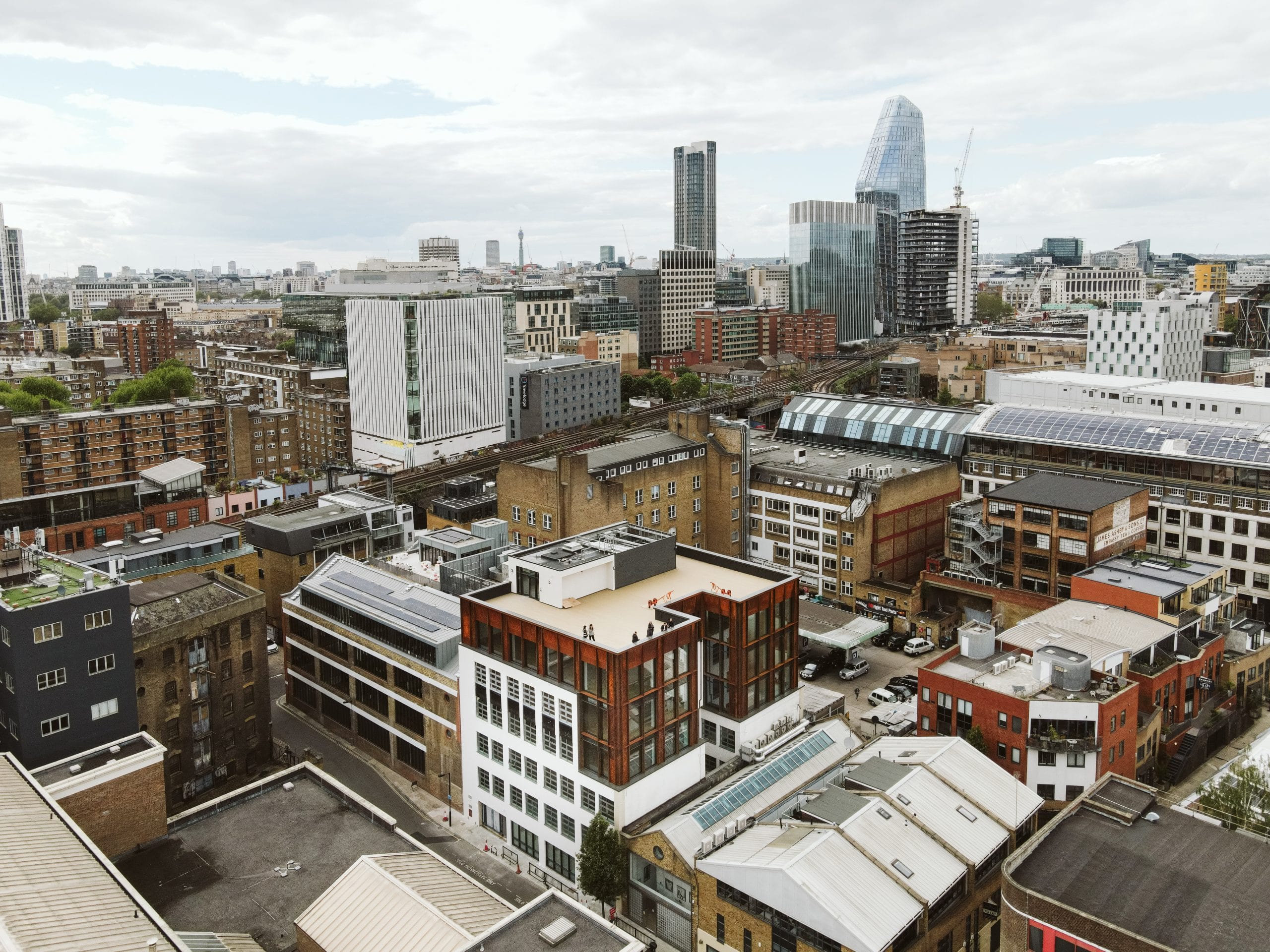

"The extension to the top and side of the building is clad in Corten steel, with bespoke pattern work cut into the panelling to reflect the building’s history. The offices at these levels benefit from floor to ceiling glazing with views back towards London Bridge and The City beyond"
Amy Martin
