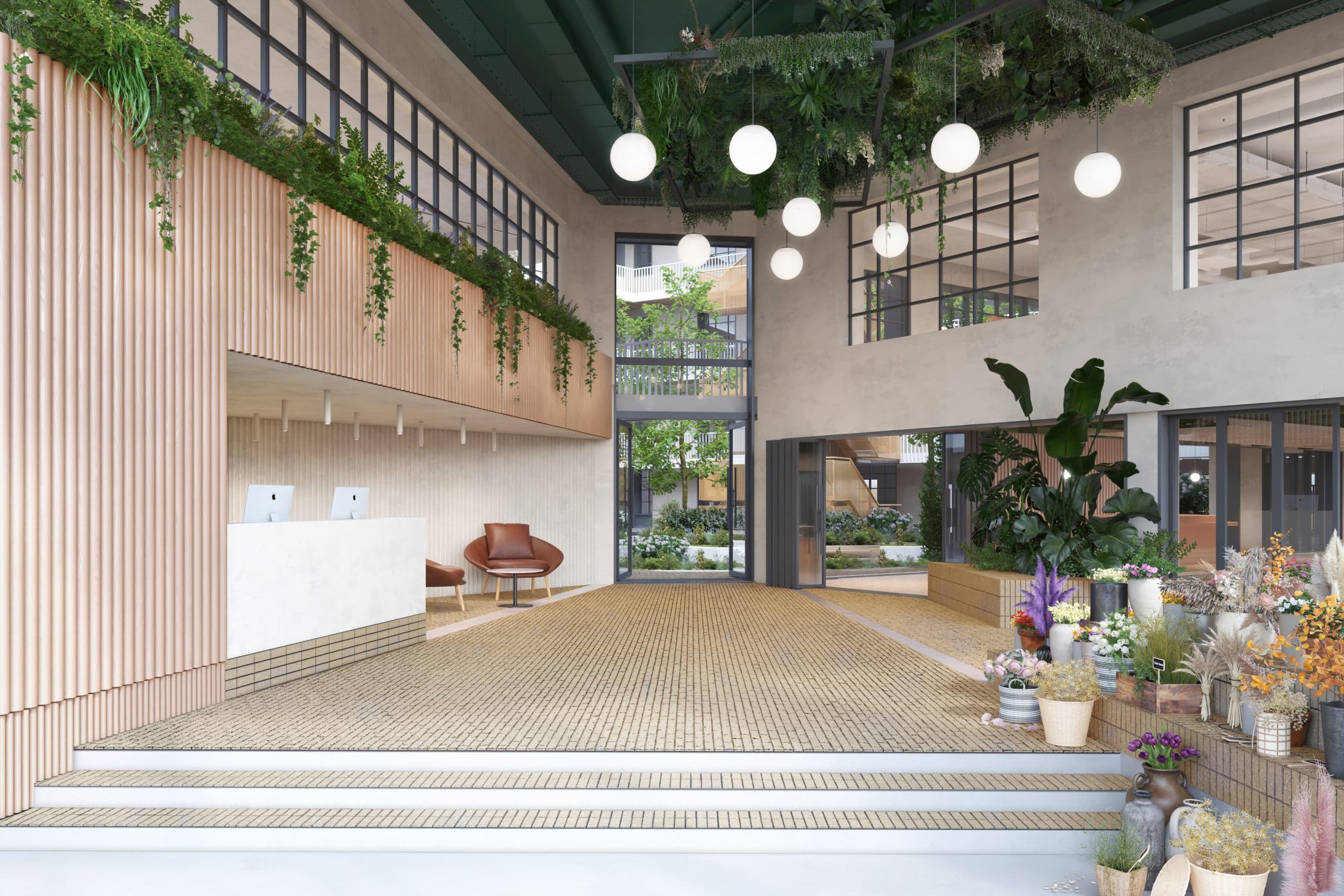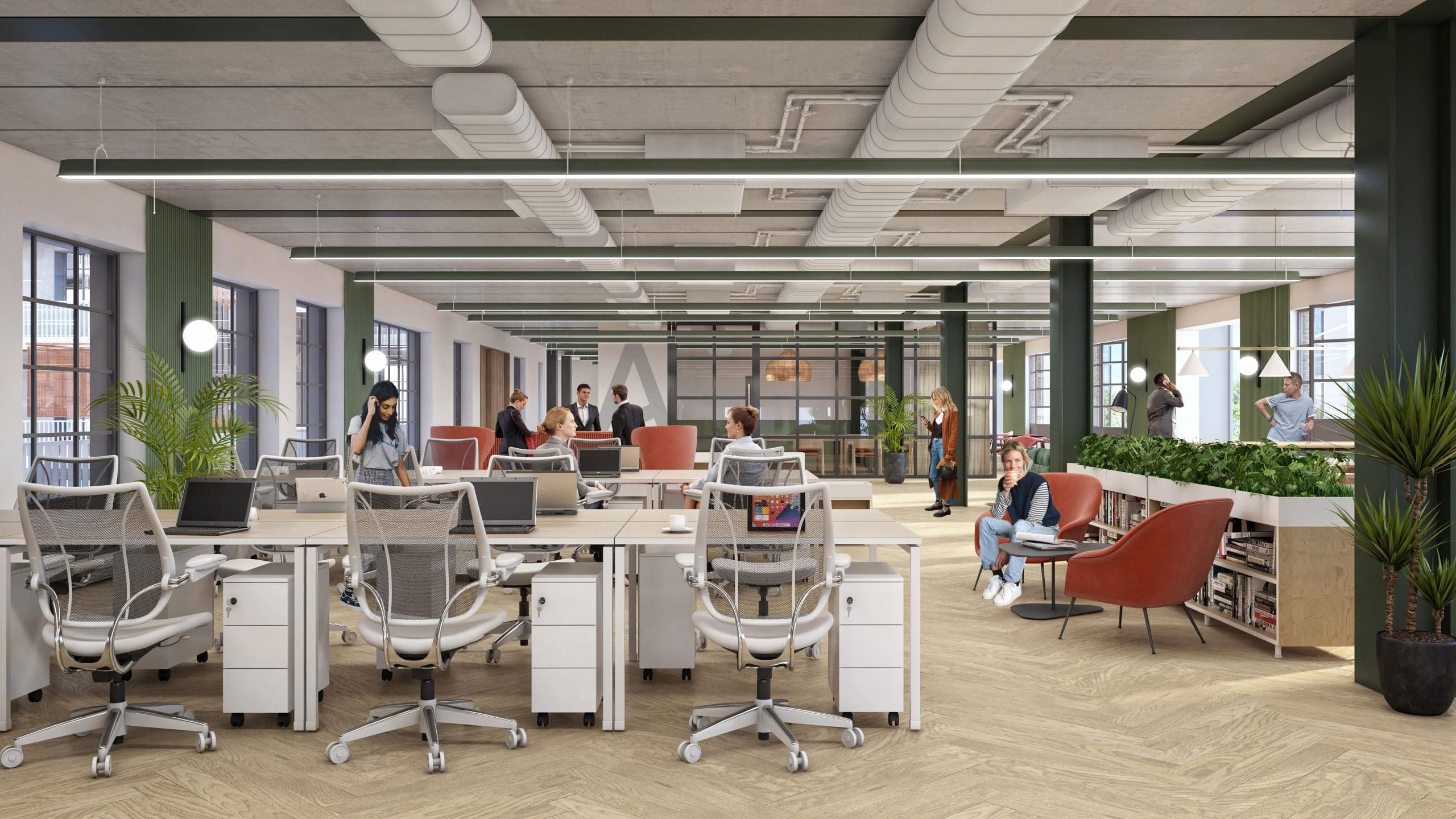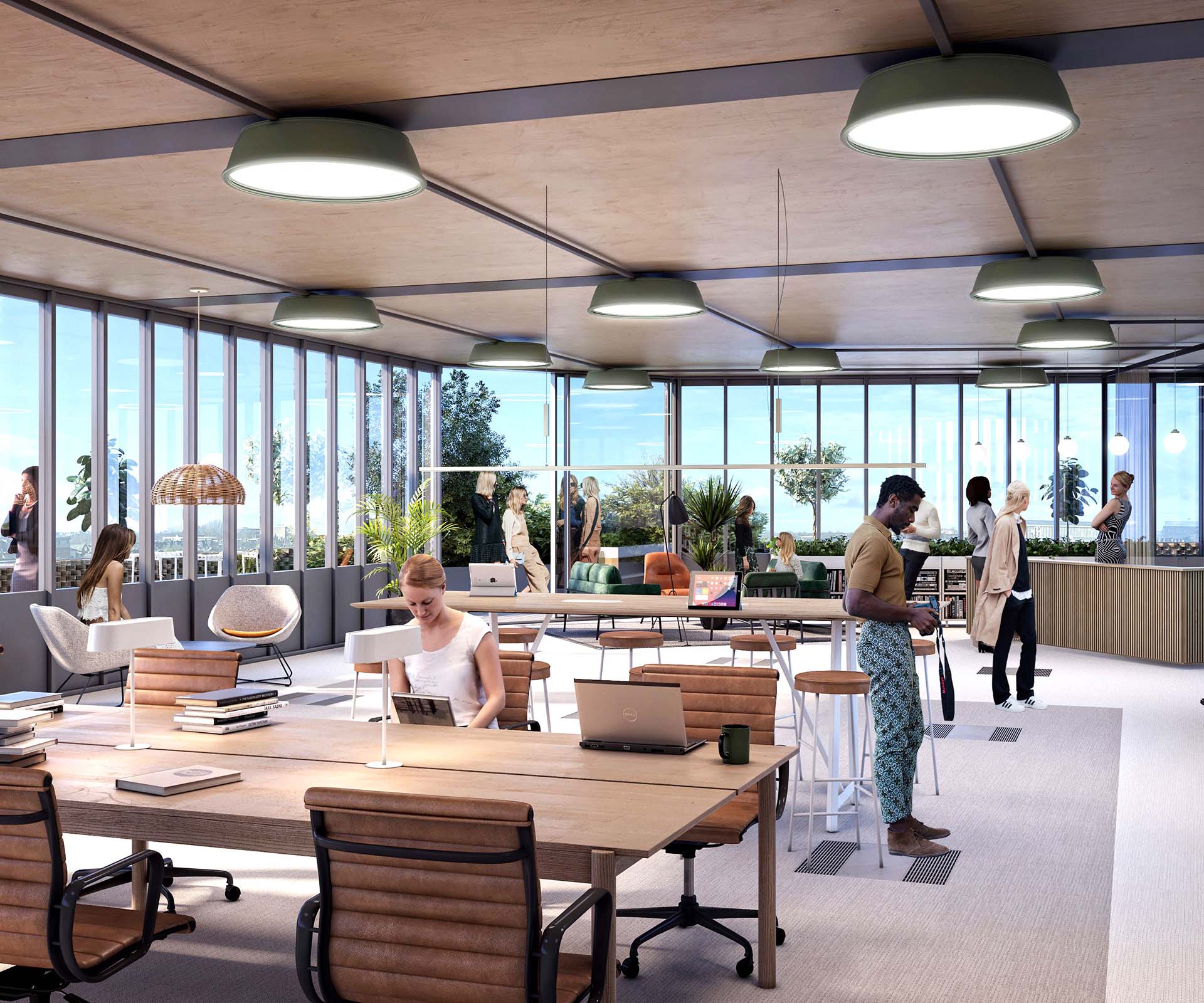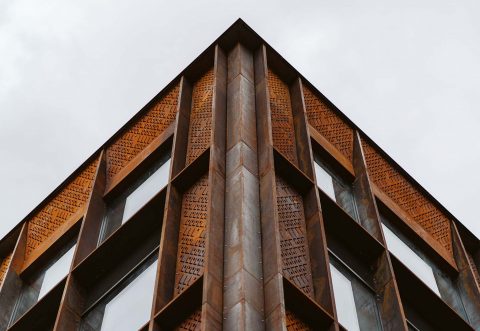Parklife
- Project Code#21/081
- ClientBPP + Akoya
- LocationPutney
- Size95,000 sqft
- SectorCommercial Office
- StatusPlanning Approved
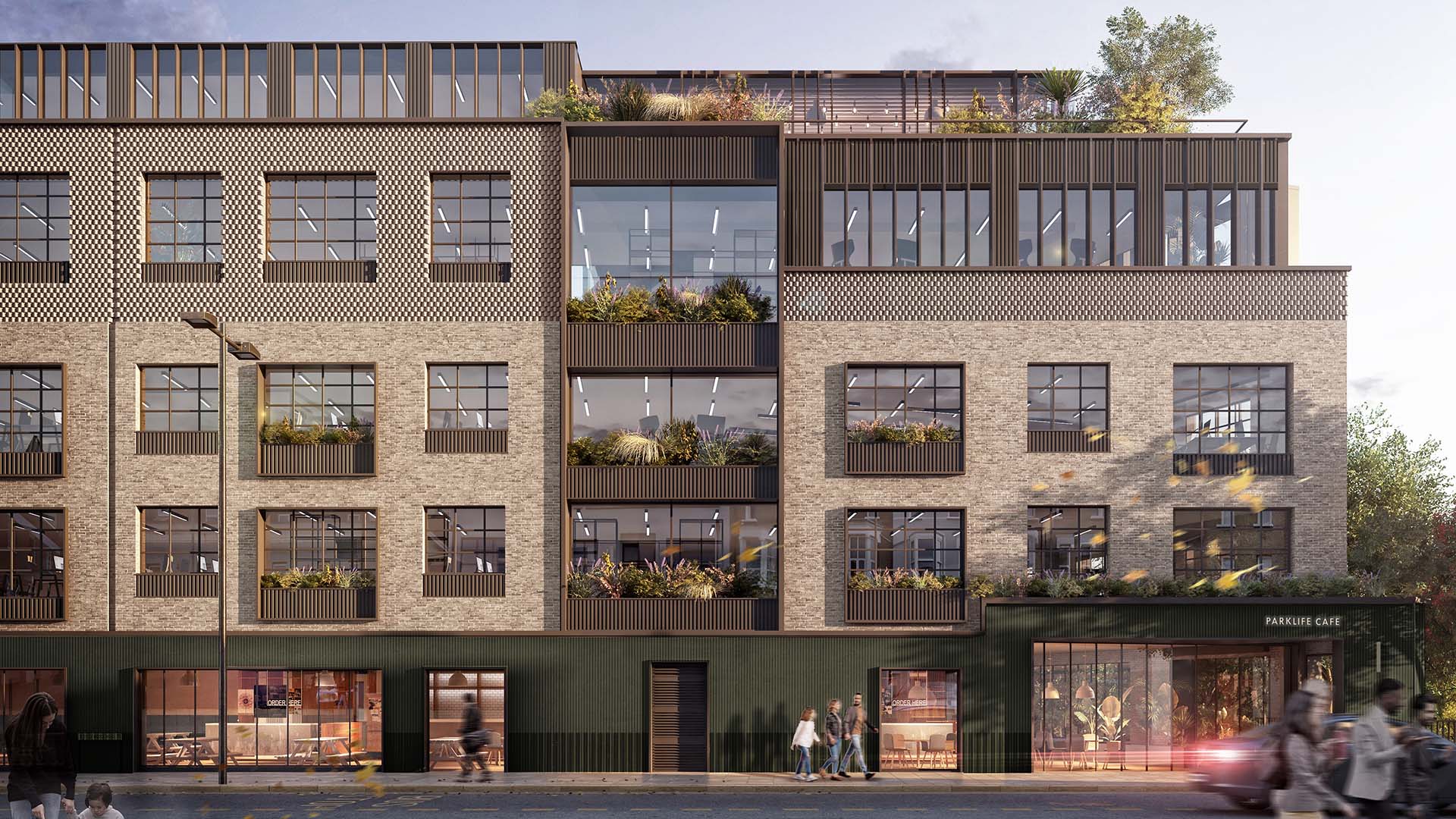
The retrofit, refurbishment and extension of this significant site in Putney was granted unanimous planning approval at committee in August 2021.
The retrofit, refurbishment and extension of this significant site in Putney was granted unanimous planning approval at committee in August 2021.
The project vision for the refurbishment and redevelopment of this site and existing building centres around embracing the nature of the name ‘Parklife.’ Throughout the initial design development, the entire team were keenly focused on embedding core principles throughout all areas of the scheme, resulting in a progressive design approach welcomed by Wandsworth Council and key stakeholders.
We looked to significantly improve the quality of architecture and quality/quantum of workspace while maintaining a vast amount of the existing building and structure to improve embedded sustainability. Architecturally, the existing building was particularly uninspiring and in a state of disrepair having been left empty for some years. Our context driven, stepped massing profile to the extension element and material palette across the proposal tied together local references as well as key contemporary interventions.
At the centre of the scheme, we activated the poor quality and empty inner courtyard through a site specific landscaping proposal, further connecting to the core, surrounding workspaces and rooftop garden. The end of journey facilities were upgraded at lower ground level with dedicated and diverse cycle parking alongside a reduction in the the number of existing car parking spaces, again promoting the naturally embedded sustainable agenda.
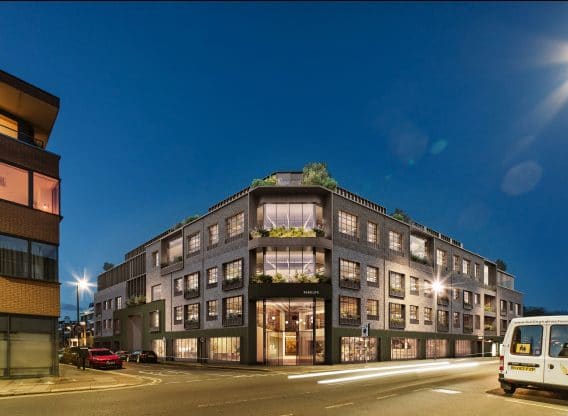
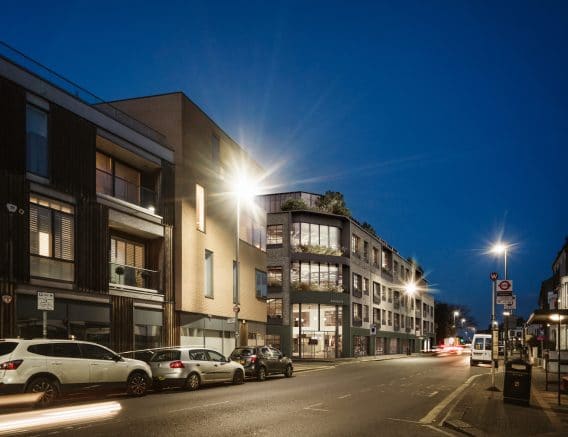
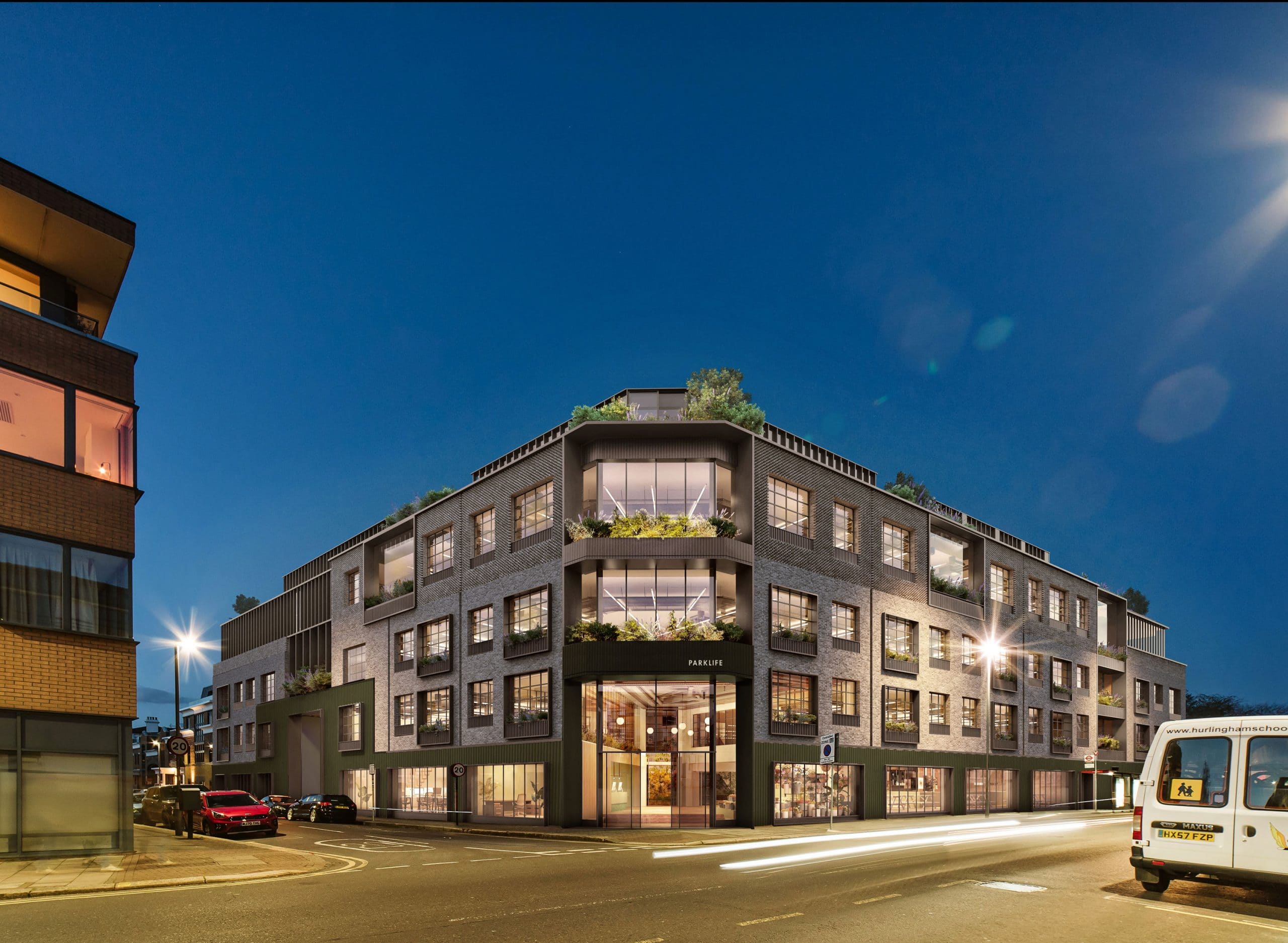
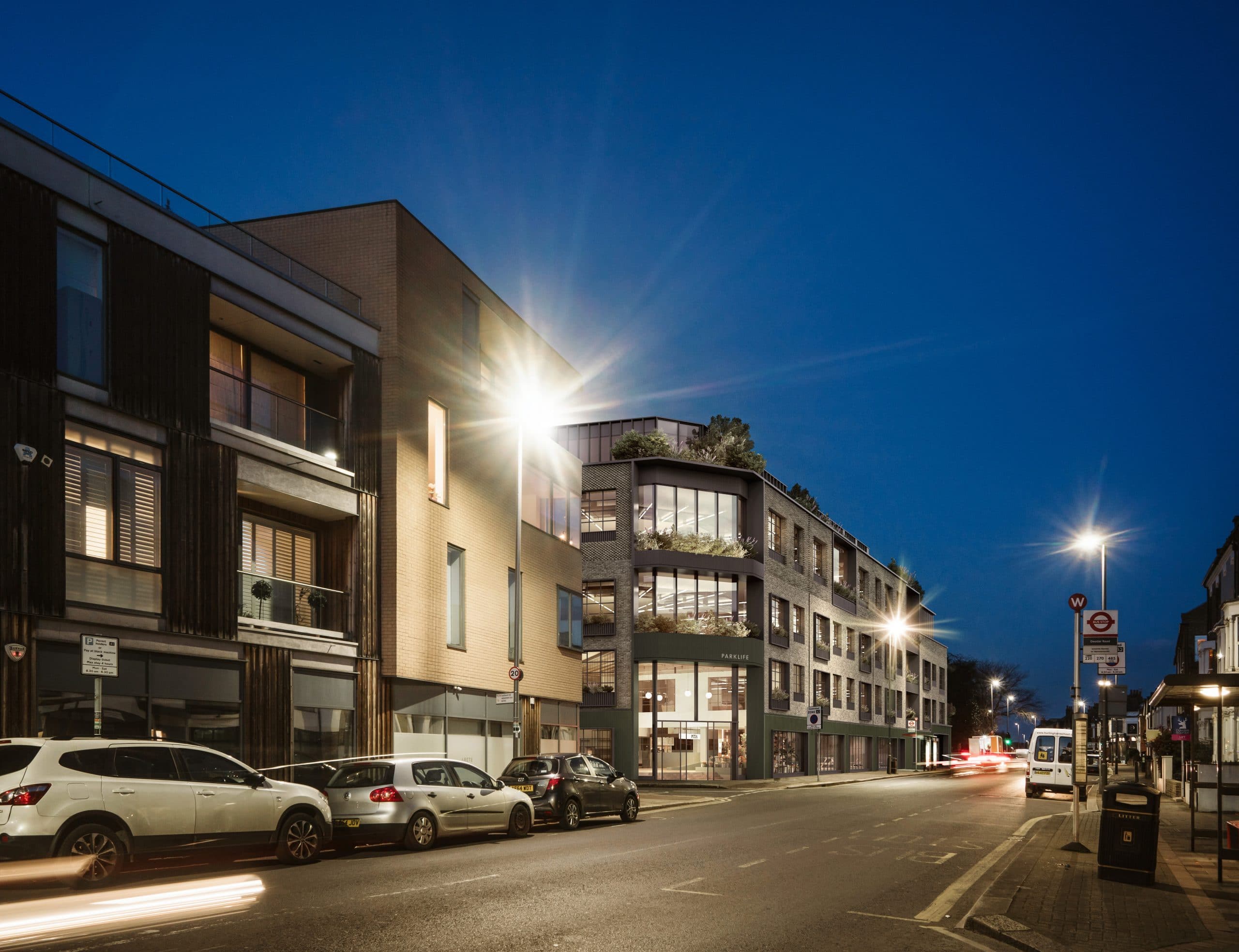
“As clichéd as it sometimes sounds, this is a scheme that genuinely looked to become an extension of the park. It's materiality, massing and concept developed around the richness available just next door to the building.”
Amy Martin
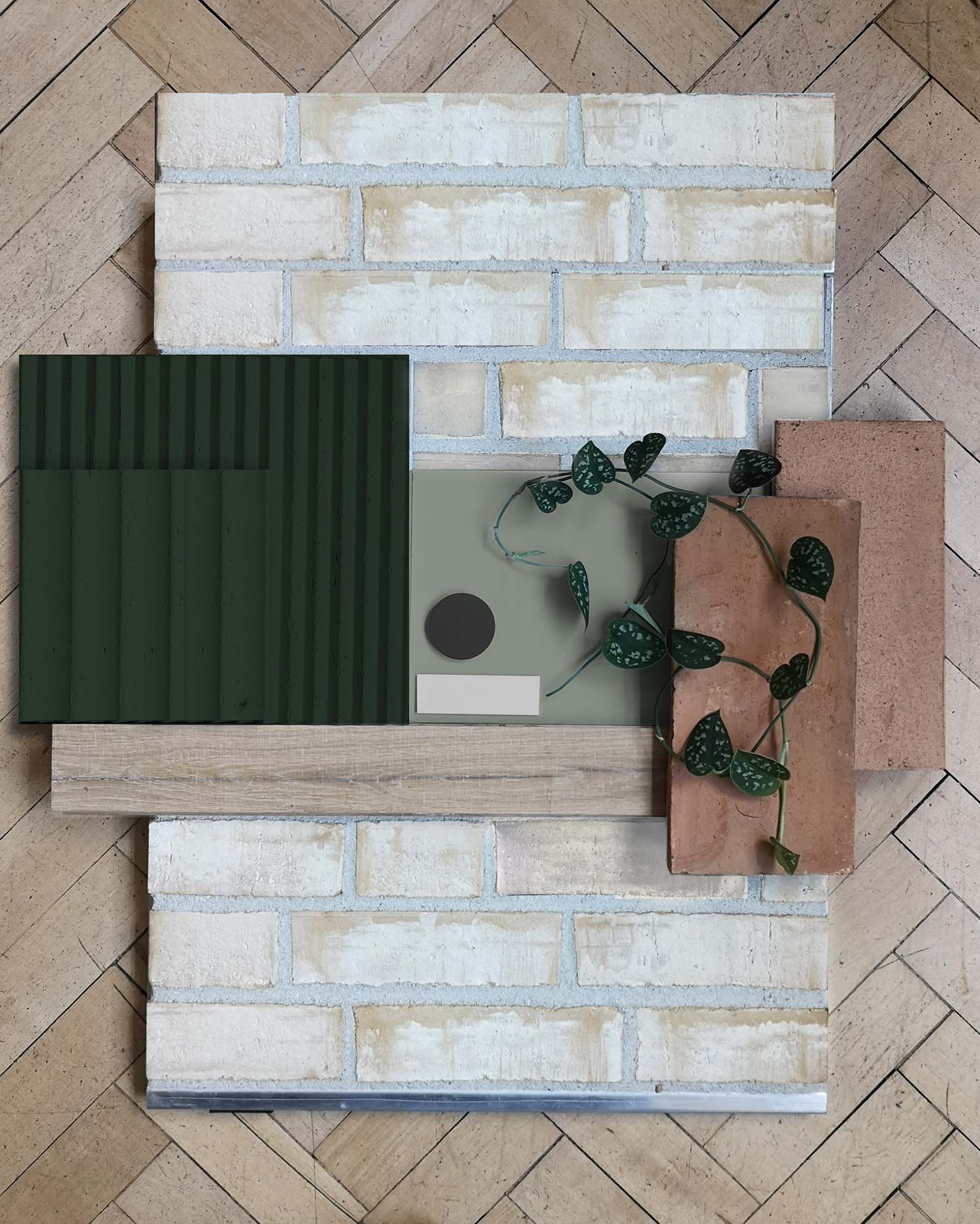
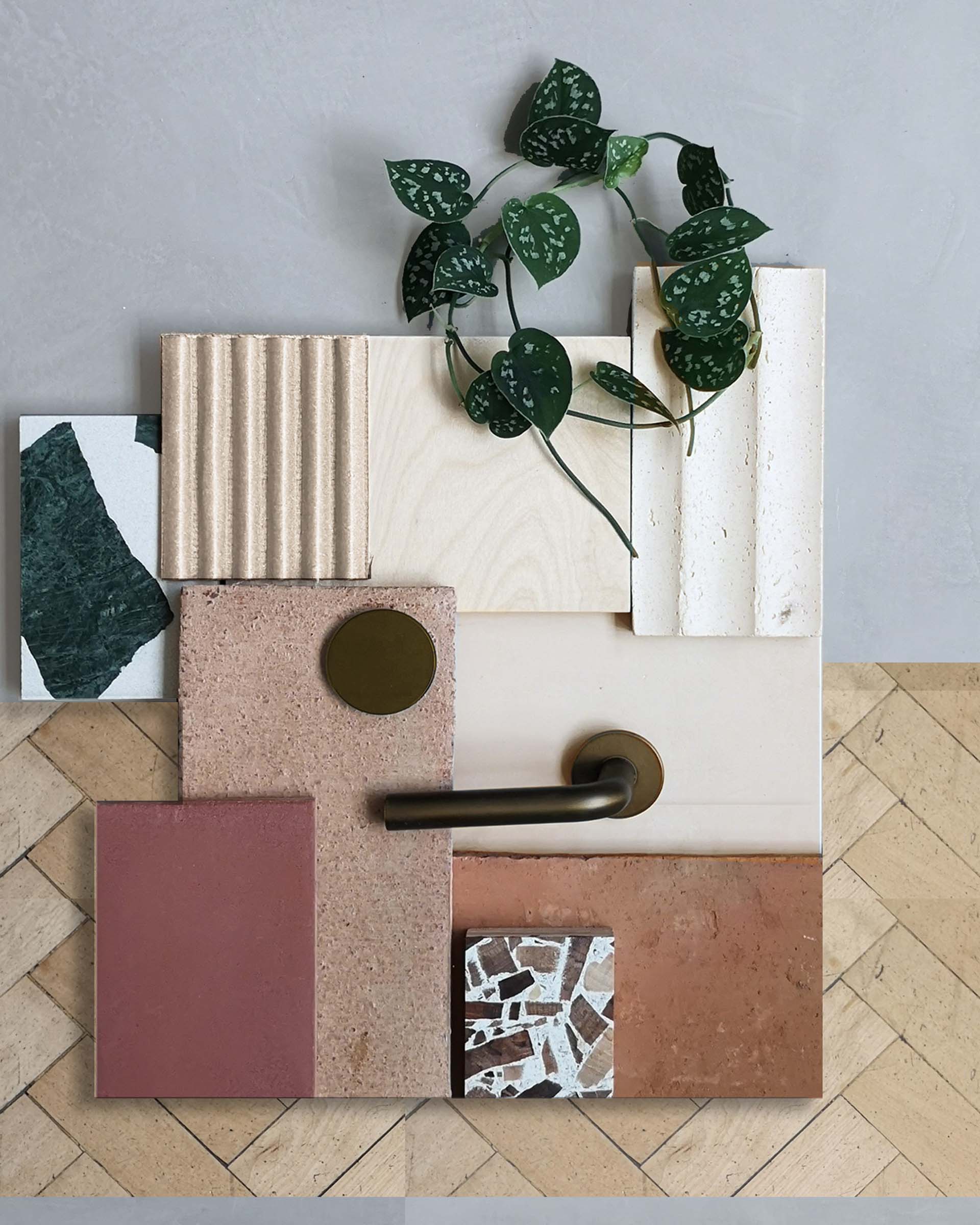
We developed a versatile approach to the workspace offering across the entire site; aligning with our client's ambition of providing naturally diverse and flexible unit sizes around the central courtyard. The courtyard itself brings together the wider concept while also providing access to the roof garden, benefiting from sweeping views across the park and river beyond.
